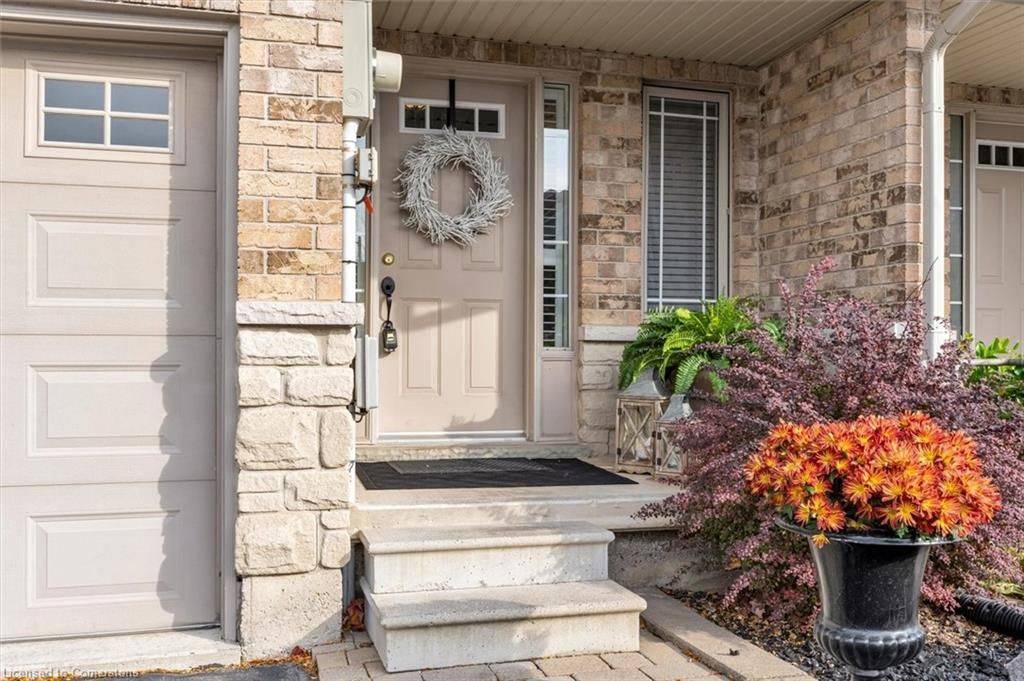$750,000
$765,900 2.1%
Est. payment /mo
3 Beds
2 Baths
UPDATED:
Key Details
Sold Price $750,000
Property Type Condo
Sub Type Att/Row/Townhouse
Listing Status Sold
Purchase Type For Sale
Approx. Sqft 1100-1500
Subdivision Stoney Creek Mountain
MLS Listing ID X10413289
Sold Date 12/16/24
Style 2-Storey
Bedrooms 3
Building Age 16-30
Annual Tax Amount $4,012
Tax Year 2024
Property Sub-Type Att/Row/Townhouse
Property Description
Welcome home to Unit 17 at 242 Upper Mount Albion Road in the sought-after Heritage Green neighbourhood! This freehold townhouse features 3 spacious bedrooms and 2 bathrooms. Open concept kitchen, dining and living area with hardwood floors and a cozy gas fireplace. The kitchen has solid wood cabinets and granite countertops, making it a great spot for cooking. The primary bedroom complete with a walk-in closet and ensuite privilege to a soaker tub. The fully finished basement offers added space for a entertainment area. Outside, the landscaped yard requires minimal maintenance. Conveniently located near the highway, shopping, schools, and all the essentials.This townhouse is a great find and ready for you to move in! Dont miss out!
Location
Province ON
County Hamilton
Community Stoney Creek Mountain
Area Hamilton
Zoning RM3-23
Rooms
Family Room Yes
Basement Finished, Full
Kitchen 1
Interior
Interior Features Central Vacuum
Cooling Central Air
Exterior
Parking Features Other
Garage Spaces 1.0
Pool None
Roof Type Asphalt Shingle
Lot Frontage 20.05
Lot Depth 115.91
Total Parking Spaces 2
Building
Foundation Concrete
Read Less Info
Listed by Royal LePage NRC Realty



