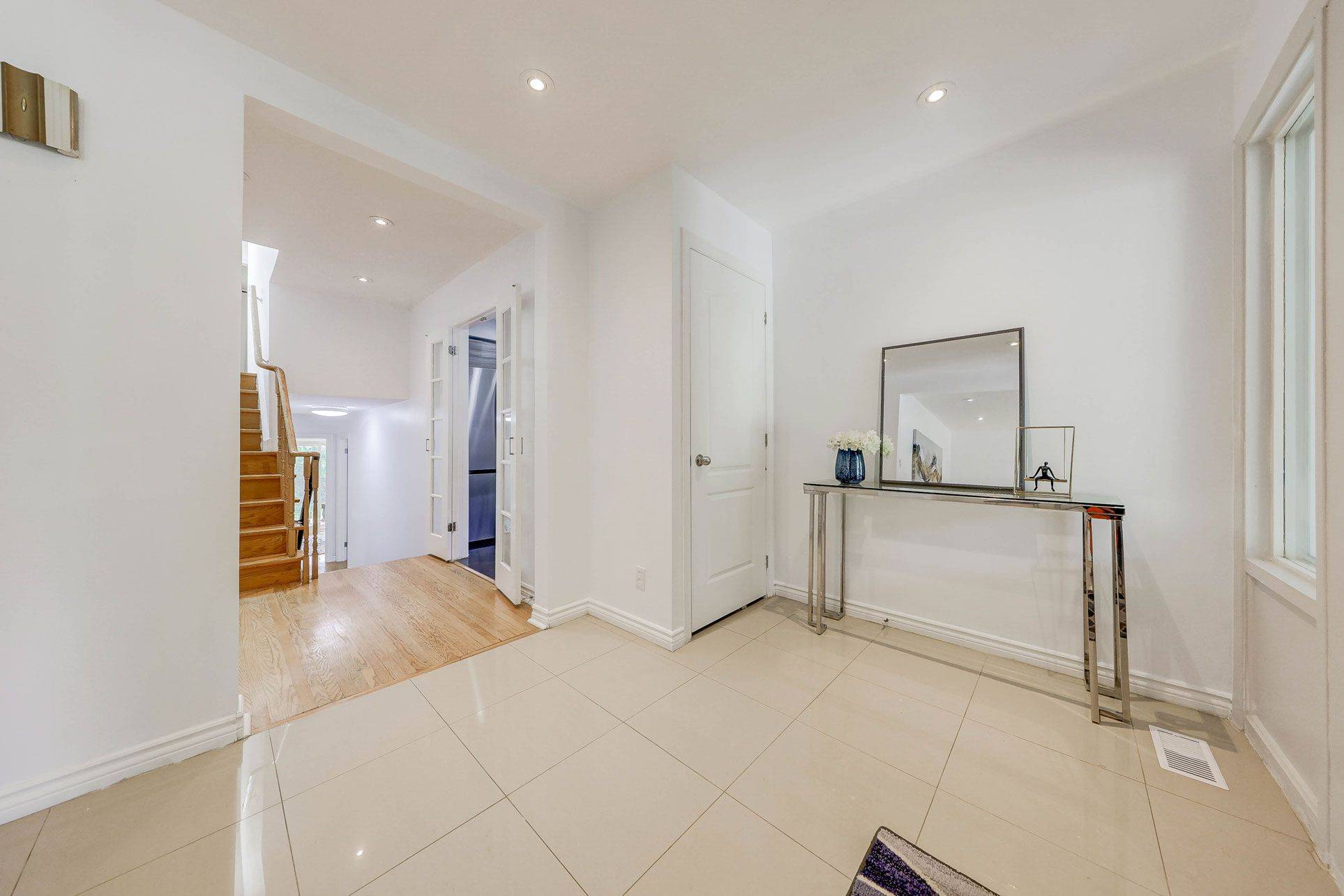REQUEST A TOUR If you would like to see this home without being there in person, select the "Virtual Tour" option and your agent will contact you to discuss available opportunities.
In-PersonVirtual Tour
$1,398,000
Est. payment /mo
4 Beds
4 Baths
UPDATED:
Key Details
Property Type Single Family Home
Sub Type Detached
Listing Status Active
Purchase Type For Sale
Approx. Sqft 2000-2500
Subdivision Tam O'Shanter-Sullivan
MLS Listing ID E12225154
Style Backsplit 4
Bedrooms 4
Annual Tax Amount $6,590
Tax Year 2025
Property Sub-Type Detached
Property Description
One of best location in Scarborough. Backing Onto Golf Course!! Back split Detached House On 58'X120' Lot, Bright & Sunny 4 +2 Bedrooms, Hardwood Floor, Renovated Kitchen With Quartz Countertops, Backsplash, Stainless Steel Appliances, Pot Lights, Updated Bathrooms. Master Bdrm(South View) With 4 Pc Ensuite. Separate Side Entrance To Bsmt. newer roof (2023), new fridge (2024) Two Walkouts From Breakfast Area & Family Rm To South Facing Big Back Yard, walk To Ttc, close to Hwy 401/404, Schools, Shopping, Parks ect
Location
Province ON
County Toronto
Community Tam O'Shanter-Sullivan
Area Toronto
Rooms
Family Room Yes
Basement Finished, Separate Entrance
Kitchen 1
Interior
Interior Features Carpet Free
Cooling Central Air
Exterior
Parking Features Private
Garage Spaces 2.0
Pool None
Roof Type Asphalt Shingle
Lot Frontage 58.04
Lot Depth 120.51
Total Parking Spaces 4
Building
Lot Description Irregular Lot
Foundation Unknown
Others
Senior Community Yes
Virtual Tour https://szphotostudio.com/785-huntingwood-drive
Read Less Info
Listed by TRIPOD REALTY INC.



