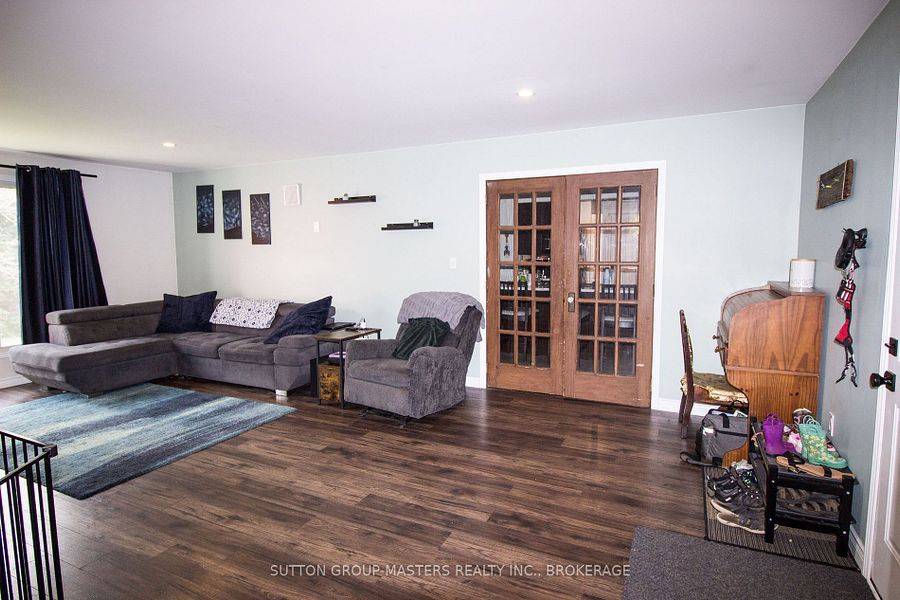UPDATED:
Key Details
Property Type Single Family Home
Sub Type Detached
Listing Status Pending
Purchase Type For Sale
Approx. Sqft 1500-2000
Subdivision 47 - Frontenac South
MLS Listing ID X12228486
Style 1 1/2 Storey
Bedrooms 3
Building Age 100+
Annual Tax Amount $2,198
Tax Year 2024
Lot Size 0.500 Acres
Property Sub-Type Detached
Property Description
Location
Province ON
County Frontenac
Community 47 - Frontenac South
Area Frontenac
Rooms
Family Room No
Basement Unfinished, Crawl Space
Kitchen 1
Interior
Interior Features Propane Tank, Separate Hydro Meter, Upgraded Insulation, Workbench
Cooling Central Air
Fireplaces Type Living Room
Fireplace Yes
Heat Source Propane
Exterior
Exterior Feature Deck
Parking Features Front Yard Parking, Private
Garage Spaces 2.0
Pool None
View Forest
Roof Type Metal
Topography Rolling
Lot Frontage 213.0
Lot Depth 253.0
Total Parking Spaces 7
Building
Foundation Concrete Block
New Construction false
Others
Security Features Smoke Detector
Virtual Tour https://my.matterport.com/show/?m=tULJxaNXbua



