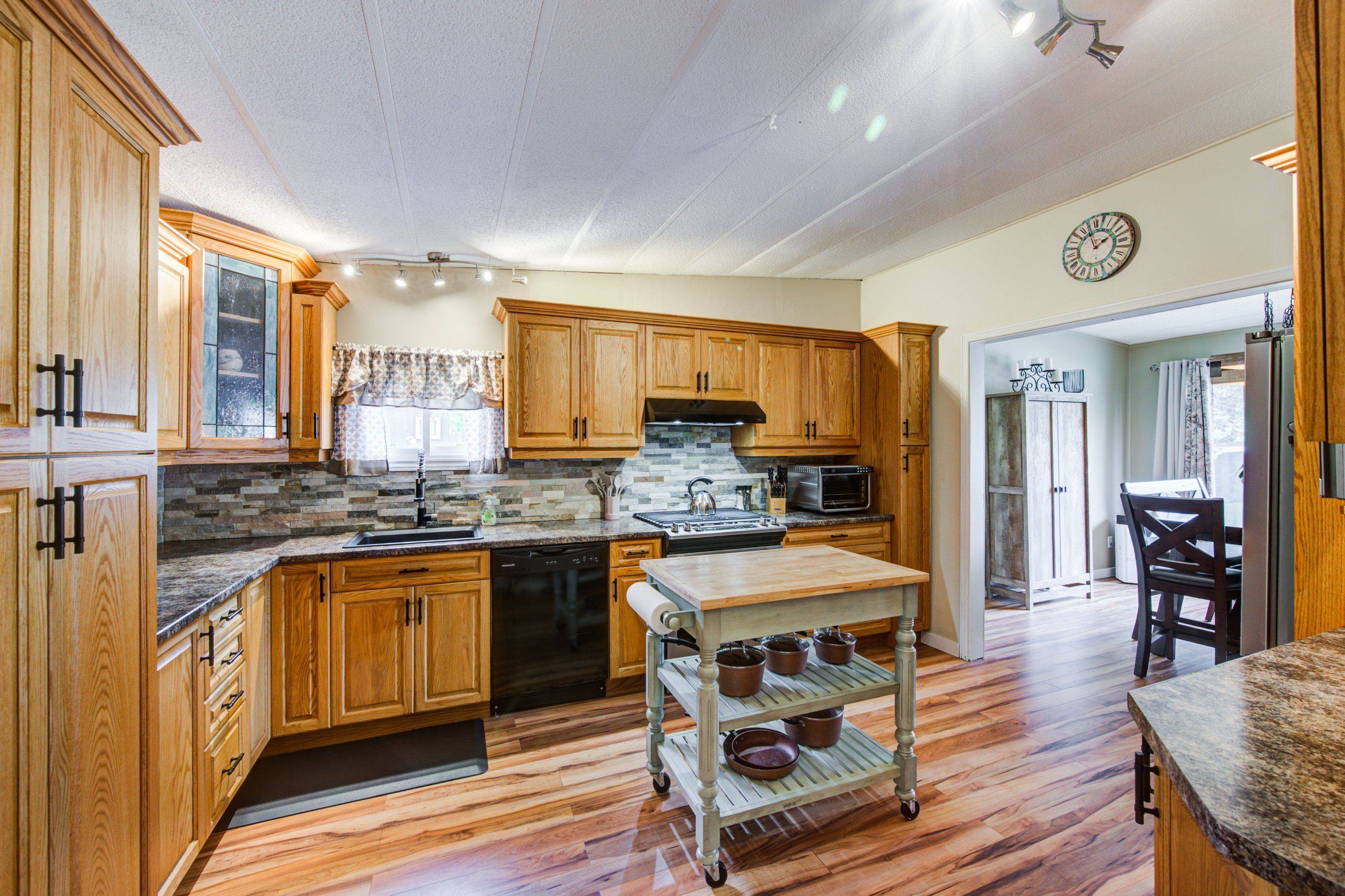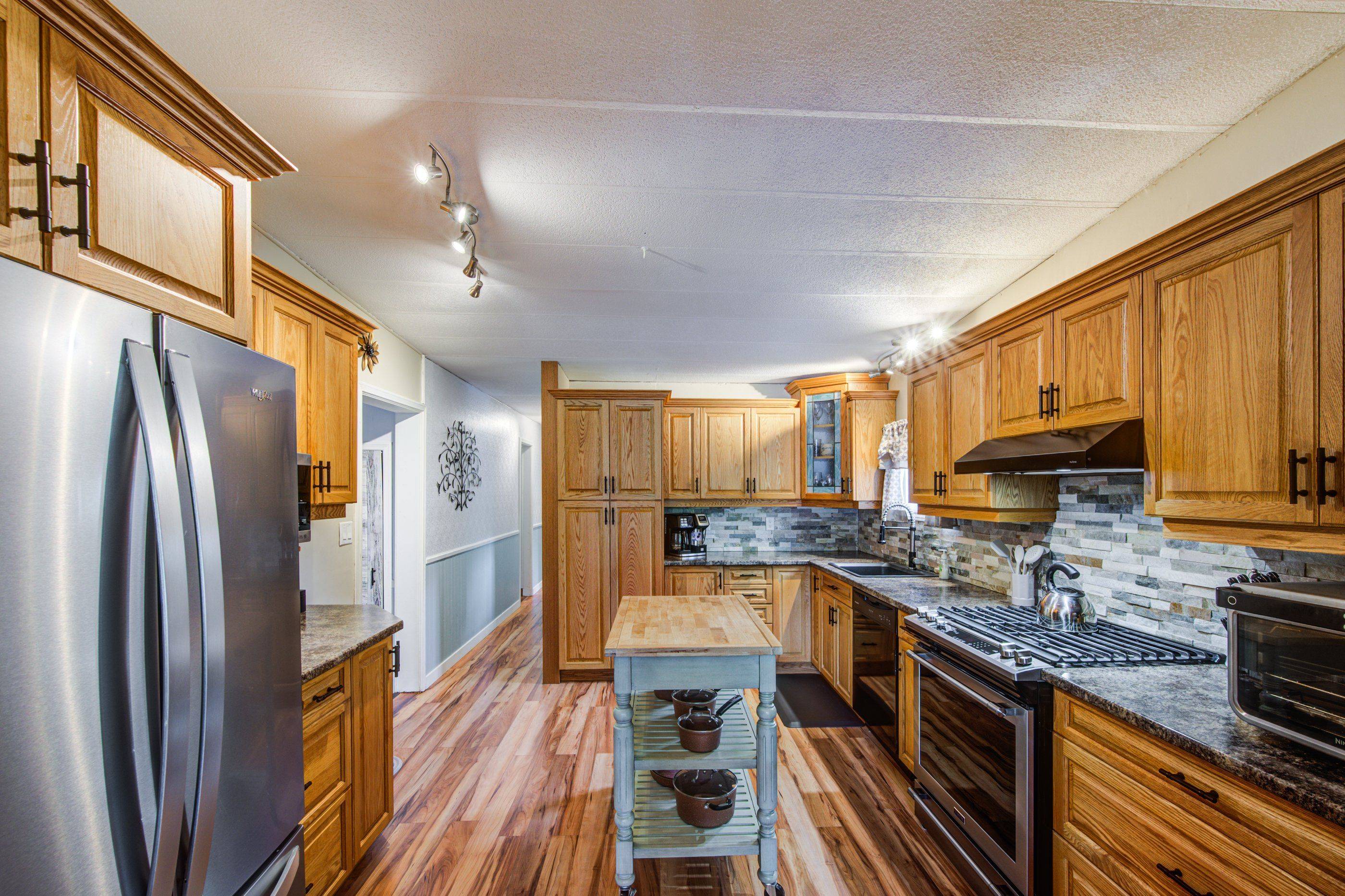UPDATED:
Key Details
Property Type Single Family Home
Sub Type Modular Home
Listing Status Active
Purchase Type For Sale
Approx. Sqft 1100-1500
Subdivision Crystal Lake
MLS Listing ID X12246529
Style Bungalow
Bedrooms 3
Building Age 51-99
Annual Tax Amount $631
Tax Year 2024
Property Sub-Type Modular Home
Property Description
Location
Province ON
County Perth
Community Crystal Lake
Area Perth
Zoning MH
Rooms
Family Room No
Basement None
Kitchen 1
Interior
Interior Features Primary Bedroom - Main Floor
Cooling Central Air
Fireplaces Number 1
Fireplaces Type Natural Gas
Inclusions Kitchen fridge, gas stove, dishwasher, kitchen island, washer and dryer, bathroom cabinet
Exterior
Exterior Feature Landscape Lighting
Pool None
Roof Type Metal
Total Parking Spaces 3
Building
Foundation Concrete Block
Others
Senior Community No
Monthly Total Fees $502
ParcelsYN Yes
Virtual Tour https://unbranded.youriguide.com/174_birch_rd_sebringville_on/



