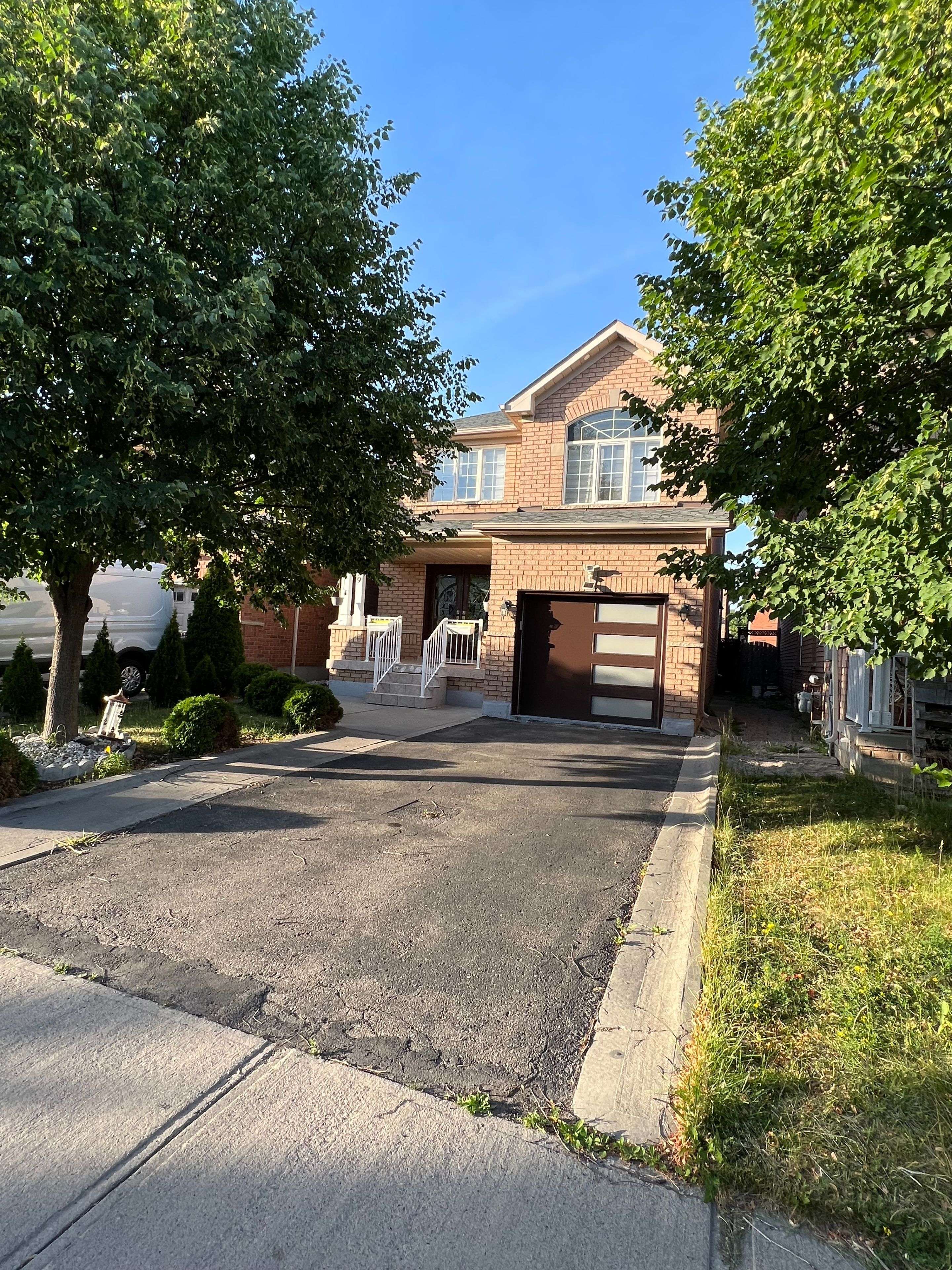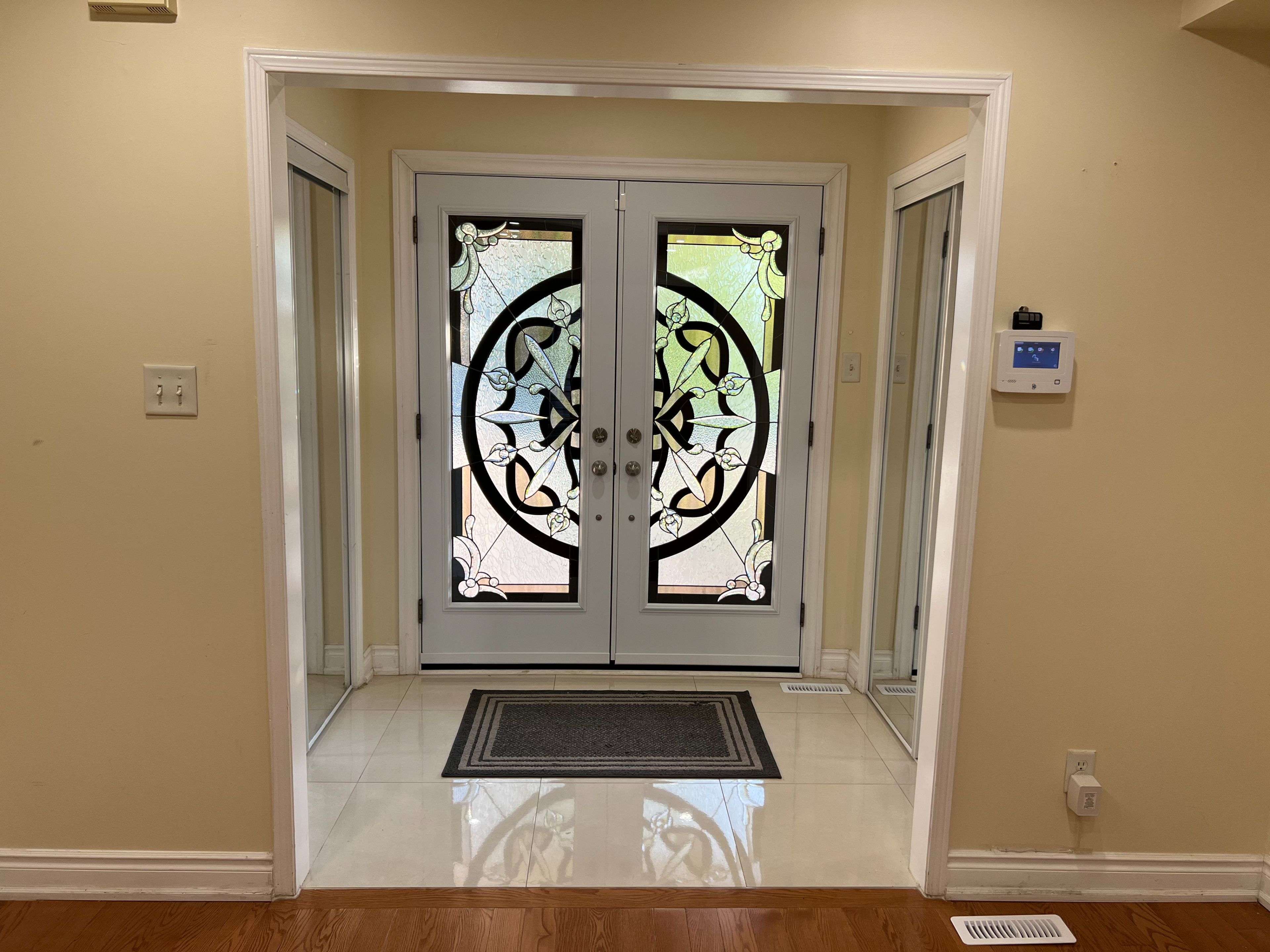UPDATED:
Key Details
Property Type Single Family Home
Sub Type Detached
Listing Status Active
Purchase Type For Rent
Approx. Sqft 1500-2000
Subdivision Fletcher'S Meadow
MLS Listing ID W12270739
Style 2-Storey
Bedrooms 4
Building Age 6-15
Property Sub-Type Detached
Property Description
Location
Province ON
County Peel
Community Fletcher'S Meadow
Area Peel
Rooms
Family Room Yes
Basement Finished
Kitchen 1
Separate Den/Office 1
Interior
Interior Features Upgraded Insulation, Water Heater, Water Meter
Heating Yes
Cooling Central Air
Fireplaces Type Family Room
Fireplace Yes
Heat Source Gas
Exterior
Parking Features Private
Garage Spaces 1.0
Pool None
Roof Type Asphalt Shingle
Lot Frontage 30.02
Lot Depth 85.3
Total Parking Spaces 4
Building
Unit Features Rec./Commun.Centre,School
Foundation Concrete
Others
Security Features Carbon Monoxide Detectors,Smoke Detector



