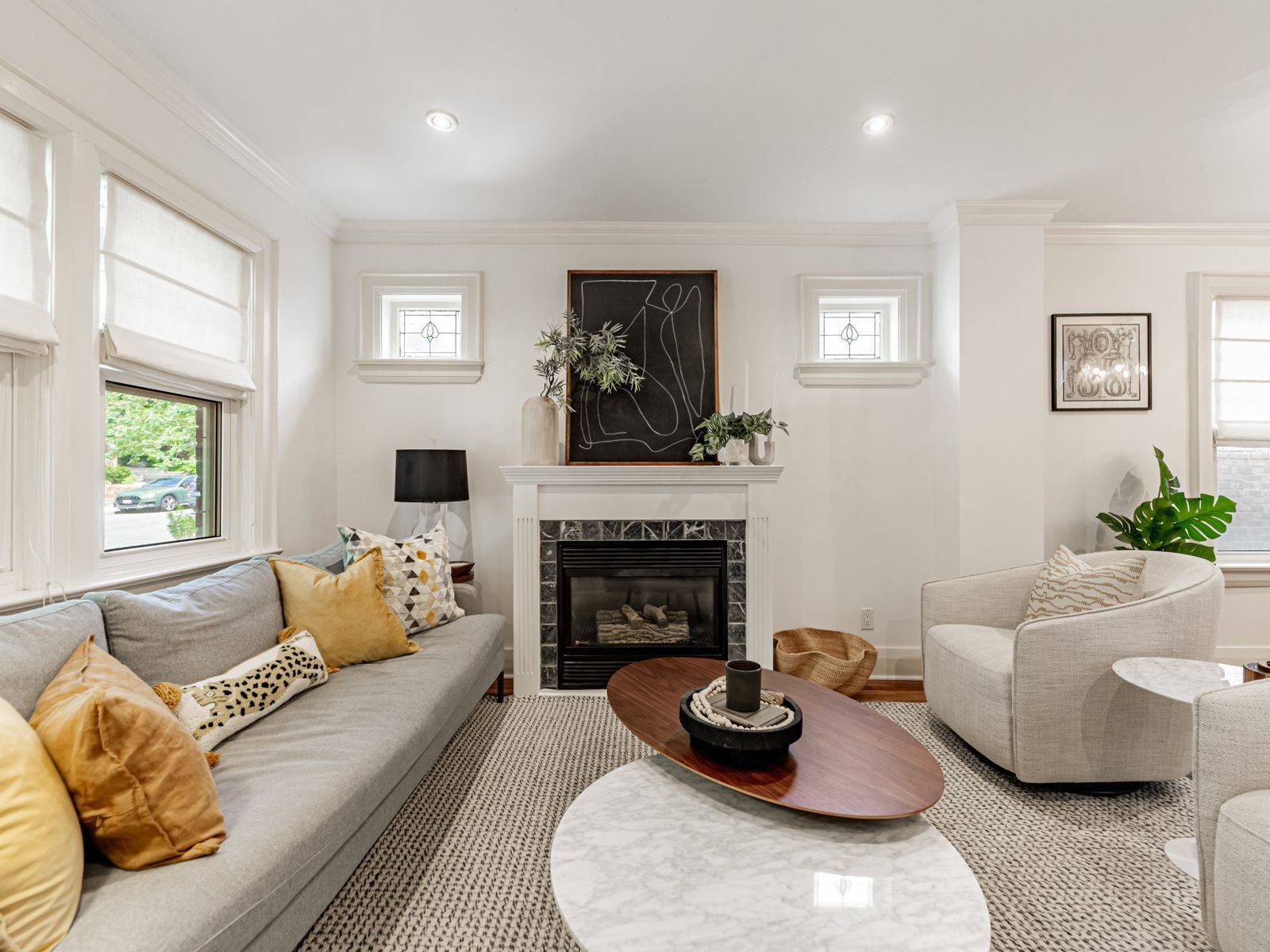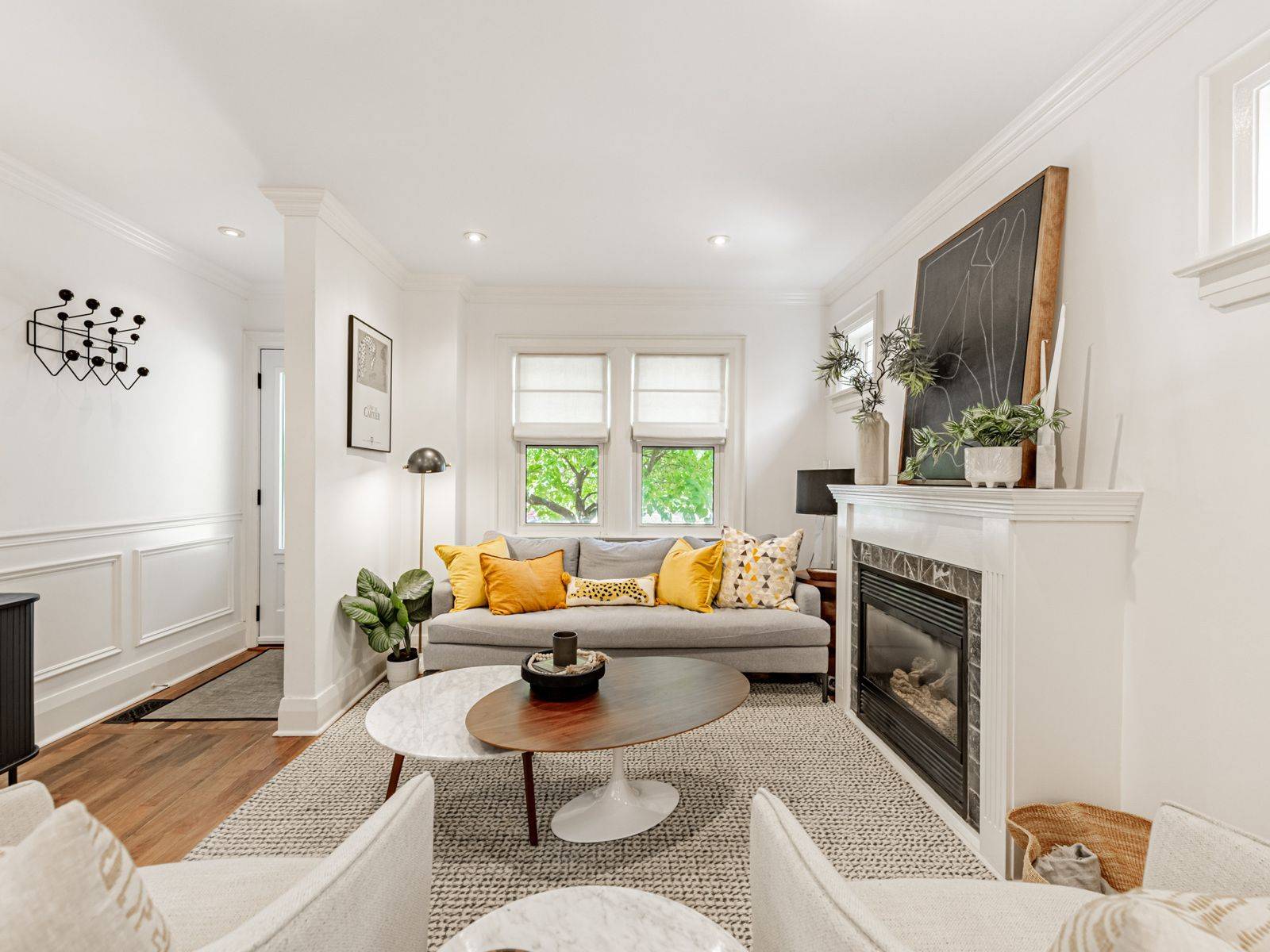REQUEST A TOUR If you would like to see this home without being there in person, select the "Virtual Tour" option and your agent will contact you to discuss available opportunities.
In-PersonVirtual Tour
$1,263,000
Est. payment /mo
3 Beds
2 Baths
UPDATED:
Key Details
Property Type Single Family Home
Sub Type Semi-Detached
Listing Status Active
Purchase Type For Sale
Approx. Sqft 1100-1500
Subdivision Woodbine Corridor
MLS Listing ID E12273405
Style 2-Storey
Bedrooms 3
Annual Tax Amount $5,105
Tax Year 2025
Property Sub-Type Semi-Detached
Property Description
*Join us for an Open House this Saturday and Sunday from 2 - 4pm* This sunlit, stylish and spacious 3-bedroom, 2-bathroom semi in the Upper Beach checks all the boxes: open-concept main floor with amazing flow, a chefs kitchen that makes weeknight dinners feel gourmet, and a thoughtfully landscaped backyard with distinct zones for play, lounging, and entertaining. Whether you're chasing toddlers or hosting friends, this space adapts to real life beautifully. Upstairs offers three generous, sunny bedrooms and a sleek family bathroom, and great closets (yes, even in the third bedroom!). While the finished basement brings bonus space for movie nights, playroom chaos, home office, or guest overflow, plus another full bath for extra convenience and amazing storage to keep your life organized and clutter-free. Parking is shared with a neighbour on a friendly month-on/month-off basis, and there's lots of street parking too, so you're always covered. And the location? Chef's kiss. You're in the heart of the Upper Beach, where community spirit runs deep, neighbours wave, kids scooter to top-rated schools (like Bowmore and Norway), and weekends are for strolls to the Kingston Road strip, or the boardwalk. the Danforth GO, Kingston Road cafés and shops, and of course the Beach itself. This is the kind of house that works for all kinds of buyers. First-timer? Growing family? Right-sizer? Heck, even if you're the middle child, here's your chance to be Firstbourne on Firstbrooke. Move in, settle in, and feel right at home. This one's got the heart and the smarts.
Location
Province ON
County Toronto
Community Woodbine Corridor
Area Toronto
Rooms
Family Room No
Basement Finished, Full
Kitchen 1
Interior
Interior Features None
Heating Yes
Cooling Central Air
Fireplace Yes
Heat Source Gas
Exterior
Parking Features Mutual
Pool None
Roof Type Shingles
Lot Frontage 17.67
Lot Depth 95.0
Building
Foundation Stone
Others
Virtual Tour https://www.houssmax.ca/vtournb/h7083104
Read Less Info
Listed by ROYAL LEPAGE SIGNATURE REALTY



