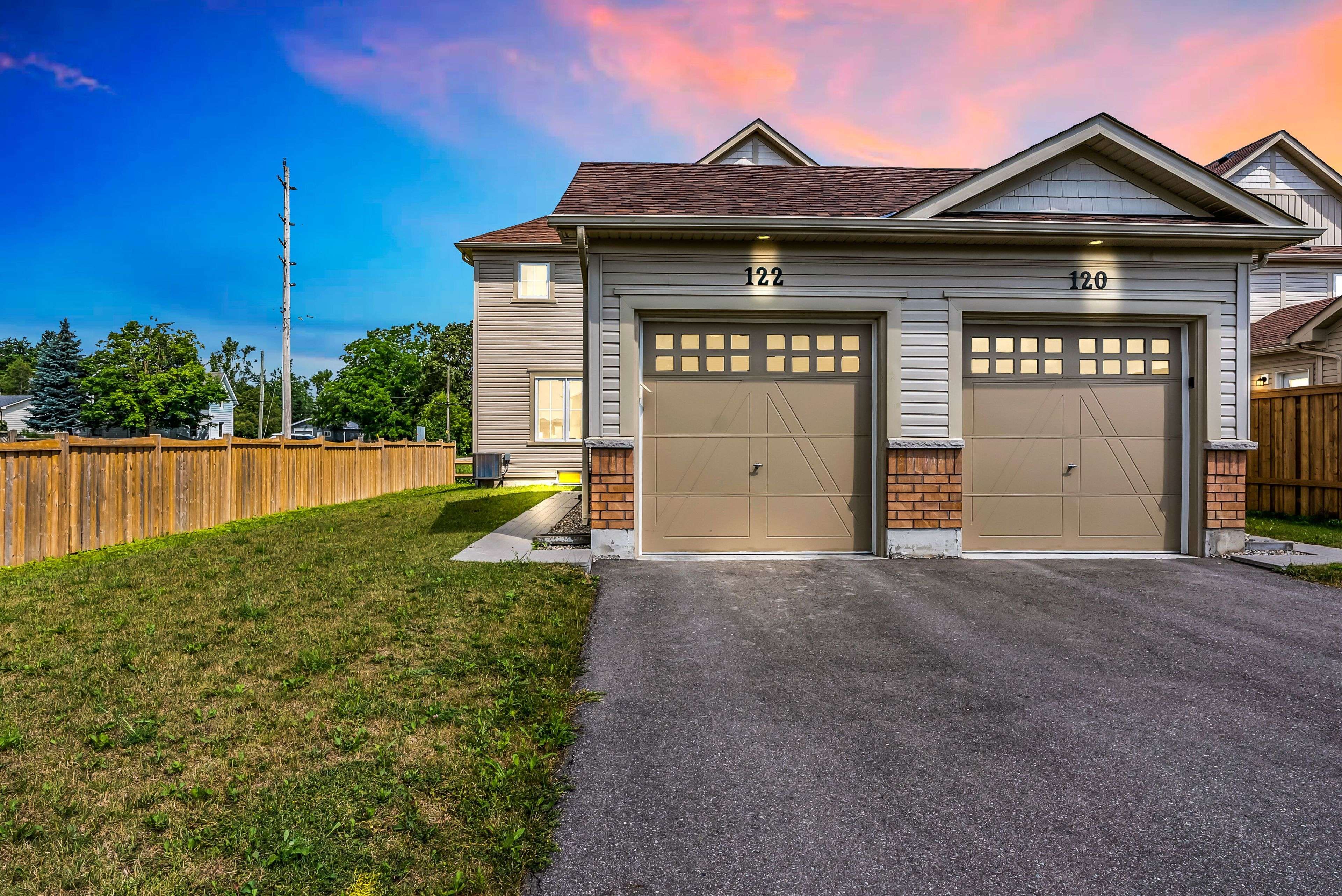UPDATED:
Key Details
Property Type Townhouse
Sub Type Att/Row/Townhouse
Listing Status Active
Purchase Type For Sale
Approx. Sqft 1500-2000
Subdivision Shelburne
MLS Listing ID X12278821
Style 2-Storey
Bedrooms 3
Building Age 0-5
Annual Tax Amount $5,364
Tax Year 2024
Property Sub-Type Att/Row/Townhouse
Property Description
Location
Province ON
County Dufferin
Community Shelburne
Area Dufferin
Rooms
Family Room No
Basement Unfinished
Kitchen 1
Interior
Interior Features Auto Garage Door Remote, Water Heater
Heating Yes
Cooling Central Air
Fireplace No
Heat Source Gas
Exterior
Parking Features Available
Garage Spaces 1.0
Pool None
Roof Type Asphalt Shingle
Lot Frontage 39.59
Lot Depth 137.79
Total Parking Spaces 5
Building
Unit Features Library,Park,School,School Bus Route
Foundation Concrete
Others
Security Features Carbon Monoxide Detectors,Smoke Detector
ParcelsYN No



