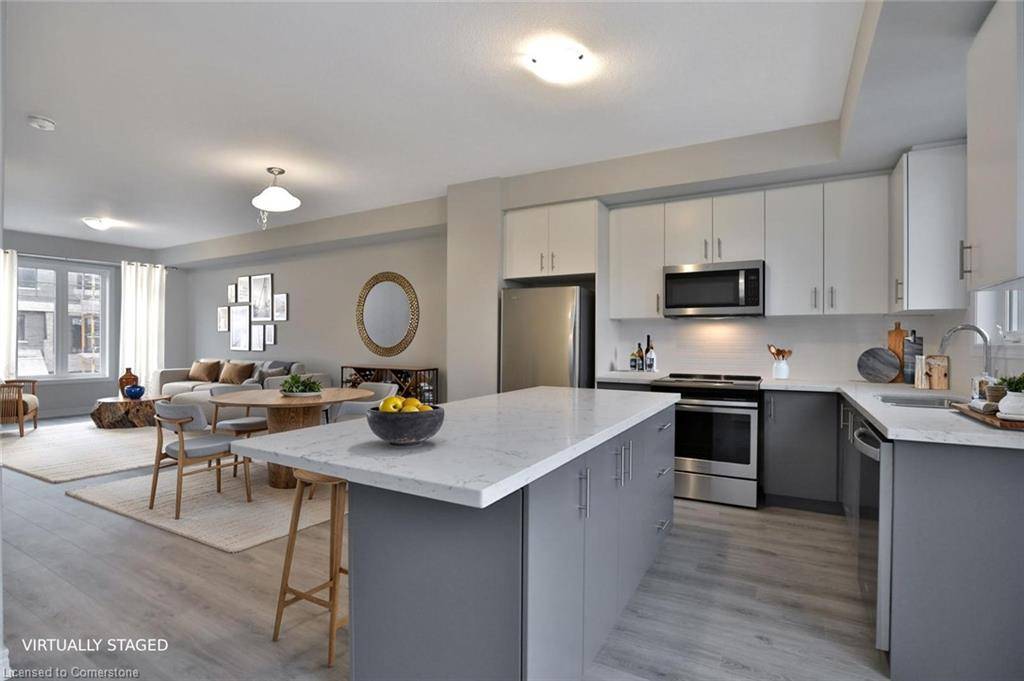UPDATED:
Key Details
Property Type Townhouse
Sub Type Row/Townhouse
Listing Status Active
Purchase Type For Rent
Square Footage 1,730 sqft
MLS Listing ID 40750745
Style 3 Storey
Bedrooms 3
Full Baths 2
Half Baths 1
HOA Y/N Yes
Abv Grd Liv Area 1,730
Year Built 2019
Property Sub-Type Row/Townhouse
Source Hamilton - Burlington
Property Description
Location
Province ON
County Hamilton
Area 51 - Stoney Creek
Zoning RM3-59a, RM3-59b, RM3-59c
Direction Barton Street/Glover Road
Rooms
Basement Full, Unfinished
Bedroom 3 3
Kitchen 1
Interior
Interior Features Auto Garage Door Remote(s)
Heating Forced Air, Natural Gas
Cooling Central Air
Fireplace No
Window Features Window Coverings
Appliance Water Heater, Built-in Microwave, Dishwasher, Dryer, Refrigerator, Stove, Washer
Laundry Upper Level
Exterior
Parking Features Attached Garage
Garage Spaces 1.0
Waterfront Description Lake/Pond
Roof Type Asphalt Shing
Porch Open
Garage Yes
Building
Lot Description Urban, Highway Access, Library, Major Highway, Open Spaces, Park, Schools, Shopping Nearby
Faces Barton Street/Glover Road
Foundation Poured Concrete
Sewer Sewer (Municipal)
Water Municipal
Architectural Style 3 Storey
Structure Type Brick,Stone,Vinyl Siding
New Construction No
Others
HOA Fee Include Insurance,Central Air Conditioning,Common Elements,Property Management Fees,Snow Removal,Other
Senior Community No
Tax ID 333333333
Ownership Condominium



