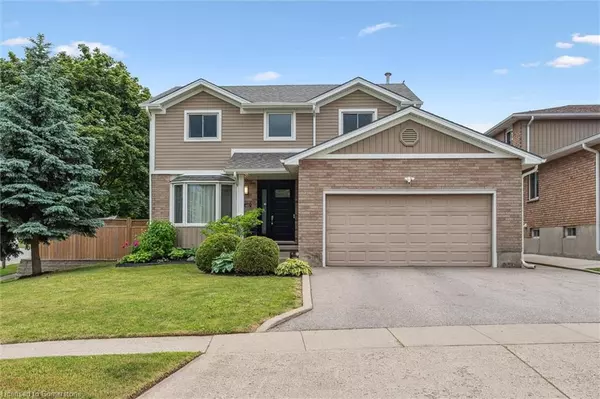UPDATED:
Key Details
Property Type Single Family Home
Sub Type Detached
Listing Status Active
Purchase Type For Sale
Square Footage 1,629 sqft
Price per Sqft $552
MLS Listing ID 40756765
Style Two Story
Bedrooms 4
Full Baths 2
Half Baths 1
Abv Grd Liv Area 2,435
Year Built 1989
Annual Tax Amount $4,661
Property Sub-Type Detached
Source Waterloo Region
Property Description
Location
Province ON
County Waterloo
Area 12 - Galt East
Zoning R4
Direction Franklin Blvd To Champlain Blvd
Rooms
Other Rooms Shed(s)
Basement Full, Finished
Bedroom 2 3
Kitchen 1
Interior
Heating Forced Air, Natural Gas
Cooling Central Air
Fireplace No
Appliance Water Softener, Dishwasher, Dryer, Refrigerator, Stove, Washer
Laundry In Basement
Exterior
Exterior Feature Landscaped
Parking Features Attached Garage, Asphalt
Garage Spaces 2.0
Fence Full
Pool Above Ground, Salt Water
Roof Type Asphalt Shing
Lot Frontage 55.16
Lot Depth 115.0
Garage Yes
Building
Lot Description Urban, Rectangular, Corner Lot, Hospital, Landscaped, Library, Open Spaces, Park, Place of Worship, Playground Nearby, Public Parking, Public Transit, Schools, Shopping Nearby
Faces Franklin Blvd To Champlain Blvd
Foundation Poured Concrete
Sewer Sewer (Municipal)
Water Municipal
Architectural Style Two Story
Structure Type Brick,Vinyl Siding
New Construction No
Others
Senior Community No
Tax ID 226750022
Ownership Freehold/None
Virtual Tour https://youriguide.com/slzx7_687_champlain_blvd_cambridge_on/



