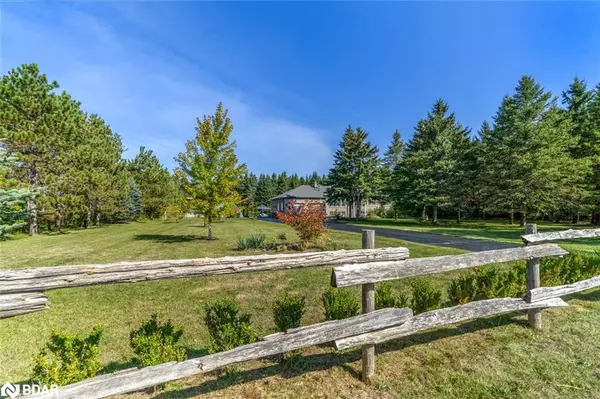
6 Beds
3 Baths
1,618 SqFt
6 Beds
3 Baths
1,618 SqFt
Key Details
Property Type Single Family Home
Sub Type Detached
Listing Status Active
Purchase Type For Sale
Square Footage 1,618 sqft
Price per Sqft $788
MLS Listing ID 40770565
Style Bungalow Raised
Bedrooms 6
Full Baths 3
Abv Grd Liv Area 3,093
Year Built 1999
Annual Tax Amount $5,690
Property Sub-Type Detached
Source Barrie
Property Description
The exterior boasts manicured gardens, a freshly sprayed driveway with ample parking, and a 3-car attached garage. A 40' x 80' Quonset hut provides incredible storage space, making it ideal for equipment, hobbies, or running a business from home. Recent upgrades include exterior painting of the garage and doors (2025), a new front walkway (2020), and a firepit with patio (2020), creating welcoming outdoor spaces to enjoy.
Inside, the home has been thoughtfully updated with refinished hardwood flooring on both levels (2025), fresh indoor paint (2025), new light fixtures and door hardware (2025), and updated electrical outlets and switches (2025). The main floor features an open-concept layout with a spacious living room highlighted by a propane fireplace with blower .
The fully finished basement is ideal for blended families or in-law accommodations, featuring a second kitchen with new range hood (2025), dining area, spacious living room with wood-burning fireplace, three additional bedrooms, and a walk-up to the garage with separate entrance. The lower-level bathroom has been refreshed with a new sink, fixtures, and toilet (2025).
Notable property updates include a new Fiberstor fiberglass oil tank (2016), roof with transferable warranty (2016), pressure tank (2016), ironblaster with ozone unit (2020), and central air conditioning (2018).
Outdoors, enjoy the expansive backyard, mature gardens, and peaceful treed backdrop. A highlight for outdoor enthusiasts is private gated access to neighbouring Simcoe County Recreational Trails. Perfect for hiking, walking, snowshoeing, horse back riding and year round recreation, right from your backyard.
Location
Province ON
County Simcoe County
Area Clearview
Zoning RES
Direction Mcarthy Drive / Sunnidale Tosorontio Townline
Rooms
Basement Full, Finished
Main Level Bedrooms 3
Kitchen 2
Interior
Interior Features Accessory Apartment, Floor Drains, In-law Capability, Sewage Pump, Water Treatment
Heating Forced Air, Oil
Cooling Central Air
Fireplaces Number 2
Fireplaces Type Insert, Propane, Wood Burning
Fireplace Yes
Appliance Water Heater
Exterior
Parking Features Attached Garage
Garage Spaces 3.0
Utilities Available Propane
Roof Type Asphalt Shing
Handicap Access Ramps
Lot Frontage 213.62
Lot Depth 316.44
Garage Yes
Building
Lot Description Rural, Hospital, Park, Rec./Community Centre, School Bus Route, Other
Faces Mcarthy Drive / Sunnidale Tosorontio Townline
Foundation Concrete Perimeter
Sewer Septic Tank
Water Drilled Well, Well
Architectural Style Bungalow Raised
Structure Type Brick
New Construction No
Others
Senior Community No
Tax ID 582000163
Ownership Freehold/None
GET MORE INFORMATION







