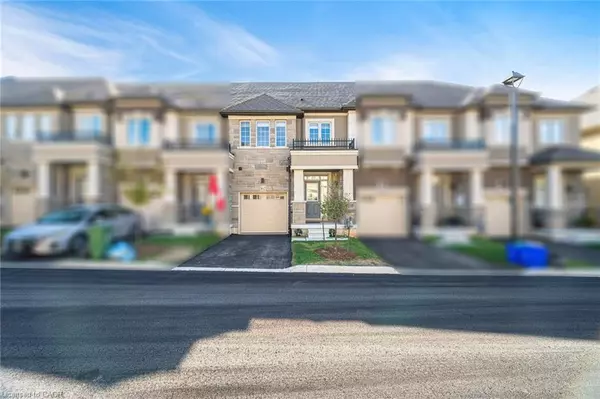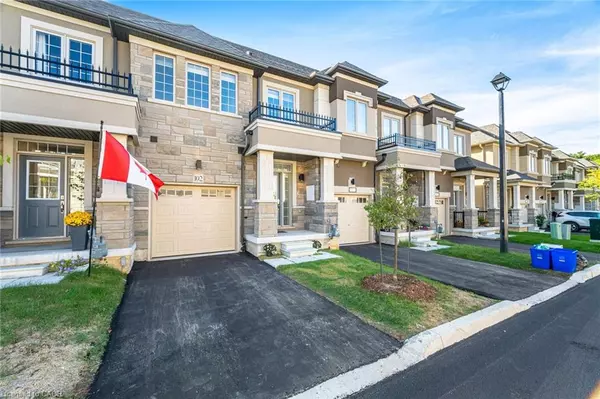
3 Beds
3 Baths
1,583 SqFt
3 Beds
3 Baths
1,583 SqFt
Open House
Sun Nov 09, 1:00am - 4:00pm
Sat Nov 08, 1:00pm - 4:00pm
Key Details
Property Type Townhouse
Sub Type Row/Townhouse
Listing Status Active
Purchase Type For Sale
Square Footage 1,583 sqft
Price per Sqft $442
MLS Listing ID 40786033
Style Two Story
Bedrooms 3
Full Baths 2
Half Baths 1
Abv Grd Liv Area 1,583
Annual Tax Amount $2,526
Property Sub-Type Row/Townhouse
Source Cornerstone
Property Description
Location
Province ON
County Hamilton
Area 42 - Ancaster
Direction Hamilton Drive & Garner Rd
Rooms
Basement Full, Unfinished
Bedroom 2 3
Kitchen 1
Interior
Interior Features Other
Heating Natural Gas
Cooling Central Air
Fireplace No
Appliance Dishwasher, Dryer, Refrigerator, Stove, Washer
Exterior
Parking Features Attached Garage
Garage Spaces 1.0
Roof Type Asphalt Shing
Lot Frontage 20.0
Lot Depth 88.8
Garage Yes
Building
Lot Description Urban, Other
Faces Hamilton Drive & Garner Rd
Sewer Sewer (Municipal)
Water Municipal
Architectural Style Two Story
Structure Type Other
New Construction No
Others
Senior Community No
Tax ID 186450089
Ownership Freehold/None
GET MORE INFORMATION







