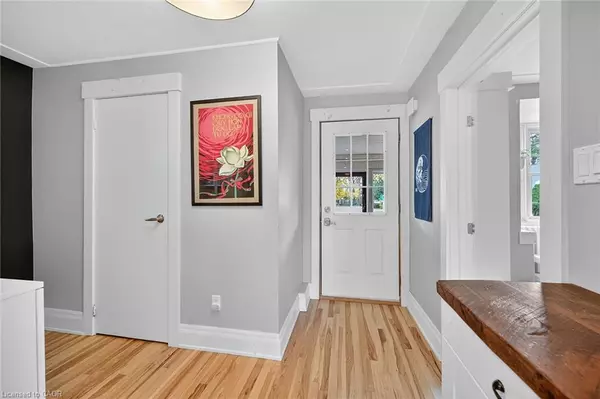
3 Beds
2 Baths
1,378 SqFt
3 Beds
2 Baths
1,378 SqFt
Open House
Sun Nov 09, 2:00pm - 4:00pm
Key Details
Property Type Single Family Home
Sub Type Detached
Listing Status Active
Purchase Type For Sale
Square Footage 1,378 sqft
Price per Sqft $624
MLS Listing ID 40786027
Style Two Story
Bedrooms 3
Full Baths 1
Half Baths 1
Abv Grd Liv Area 1,378
Annual Tax Amount $5,737
Property Sub-Type Detached
Source Cornerstone
Property Description
Step into the bright, updated kitchen featuring Quartz counters, a stone backsplash, and top-of-the-line stainless steel appliances, including a gas stove—perfect for cooking and entertaining. The open dining and family room is ideal for gatherings, with hardwood flooring adding warmth and charm throughout.
Upstairs, you'll find refinished hardwood floors, a spacious primary bedroom with an adjoining office or nursery, and a beautifully updated 4-piece bathroom. Behind the scenes, the home offers updated plumbing and wiring, plus a high-efficiency Navien boiler system for comfort and peace of mind.
Outside, enjoy a new deck—perfect for family barbecues or relaxing evenings—and in the front yard, a stunning rain garden, created through local grant funding. This eco-friendly space is filled with native, low-maintenance plants that offer natural beauty year-round.
Combining modern upgrades with classic Westdale charm, this home truly has it all—a welcoming community, move-in-ready comfort, and thoughtful updates inside and out.
Location
Province ON
County Hamilton
Area 11 - Hamilton West
Zoning C/S-1364
Direction Macklin St. N - Dufferin St - Paradise Rd N
Rooms
Basement Full, Unfinished
Bedroom 2 3
Kitchen 1
Interior
Heating Natural Gas, Radiant
Cooling Wall Unit(s)
Fireplace No
Window Features Window Coverings
Appliance Water Heater Owned, Dishwasher, Dryer, Freezer, Gas Oven/Range, Gas Stove, Microwave, Range Hood, Refrigerator, Washer
Laundry Main Level
Exterior
Parking Features Detached Garage, Asphalt
Garage Spaces 1.0
View Y/N true
View City
Roof Type Asphalt Shing
Porch Deck, Patio, Enclosed
Lot Frontage 29.99
Lot Depth 91.0
Garage Yes
Building
Lot Description Urban, Rectangular, Highway Access, Hospital, Library, Major Highway, Park, Place of Worship, Public Transit, Rec./Community Centre, School Bus Route, Schools, Shopping Nearby
Faces Macklin St. N - Dufferin St - Paradise Rd N
Foundation Stone
Sewer Sewer (Municipal)
Water Municipal
Architectural Style Two Story
Structure Type Brick
New Construction No
Schools
Elementary Schools Canadian Martyrs, St Joseph (Fi), Cootes Paradise, Dalewood,
High Schools St Marys Ss, Cathedral Ss, Westdale
Others
Senior Community No
Tax ID 174690232
Ownership Freehold/None
GET MORE INFORMATION







