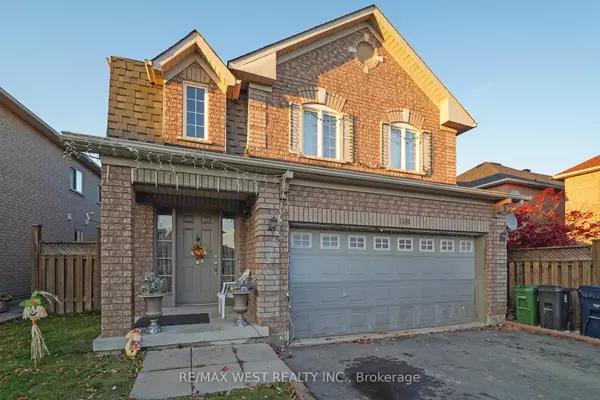For more information regarding the value of a property, please contact us for a free consultation.
Key Details
Sold Price $1,200,000
Property Type Single Family Home
Sub Type Detached
Listing Status Sold
Purchase Type For Sale
Subdivision Humberlea-Pelmo Park W4
MLS Listing ID W7291394
Sold Date 03/11/24
Style 2-Storey
Bedrooms 5
Annual Tax Amount $4,830
Tax Year 2023
Property Sub-Type Detached
Property Description
Welcome to 109 West Oak Crescent! This Wonderful Detached 2-Storey 4+1 Bdrm, 4 Bath Family Home Sitting on a 43.71 x 101.96 Ft Lot Is Situated On A Quiet, Family-Friendly Street In Beautiful North York. Boasting An Open Concept, Sprawling Layout Featuring Formal Living/Dining And Family Areas, A Large Eat-In Kitchen Complete With Breakfast Bar W/ Walk-Out To Yard, Large Principal Bedrooms, A Fully Finished Bsmt With 5th Bdrm And 4pc Bath Perfect For An In-Law Suite. Double Garage, 4 Car Parking, Near Hwys/Shops,Transit/Schools/Parks/Golfing ..... This Home Has It All!!! Don't Miss Out!
Location
Province ON
County Toronto
Community Humberlea-Pelmo Park W4
Area Toronto
Rooms
Family Room Yes
Basement Finished, Full
Kitchen 2
Separate Den/Office 1
Interior
Cooling Central Air
Exterior
Parking Features Private Double
Garage Spaces 2.0
Pool None
Lot Frontage 43.71
Lot Depth 101.96
Total Parking Spaces 4
Read Less Info
Want to know what your home might be worth? Contact us for a FREE valuation!

Our team is ready to help you sell your home for the highest possible price ASAP
GET MORE INFORMATION




