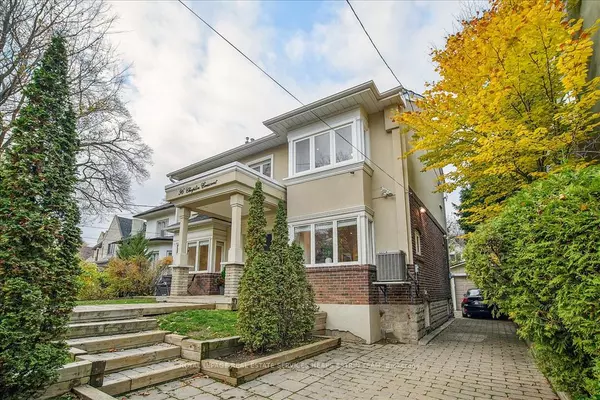For more information regarding the value of a property, please contact us for a free consultation.
Key Details
Sold Price $2,400,000
Property Type Single Family Home
Sub Type Detached
Listing Status Sold
Purchase Type For Sale
Approx. Sqft 2000-2500
Subdivision Yonge-Eglinton
MLS Listing ID C7283738
Sold Date 03/12/24
Style 2-Storey
Bedrooms 4
Annual Tax Amount $11,699
Tax Year 2023
Property Sub-Type Detached
Property Description
Perfectly situated in the heart of Toronto's esteemed Chaplin Estates neighbourhood, 96 Chaplin Crescent is a fantastic family home in a very desirable location The bright and sophisticated living room dining room combination boasts hardwood floors, a natural gas fireplace, an abundance of windows, and access to the back deck. The east side of the main floor features a modern kitchen, equipped with custom cabinetry, top-tier appliances, and a breakfast bar. Combined with the kitchen, is the light-filled open-concept family room. On the second floor the primary retreat features a wall of storage, and an ensuite 5-piece bath with jacuzzi tub. Two additional bedrooms with ample storage, and a 4 piece family bath complete on the second floor The lower level extends the living space with a well-sized recreation room, ideal for entertainment, relaxation, as well as a great space for a gym. The lower level also features an additional bedroom, laundry room and a convenient 3-piece bath.
Location
Province ON
County Toronto
Community Yonge-Eglinton
Area Toronto
Rooms
Family Room Yes
Basement Finished
Kitchen 1
Separate Den/Office 1
Interior
Cooling Central Air
Exterior
Parking Features Private
Garage Spaces 1.0
Pool None
Lot Frontage 41.59
Lot Depth 90.08
Total Parking Spaces 4
Building
Building Age 51-99
Read Less Info
Want to know what your home might be worth? Contact us for a FREE valuation!

Our team is ready to help you sell your home for the highest possible price ASAP
GET MORE INFORMATION




