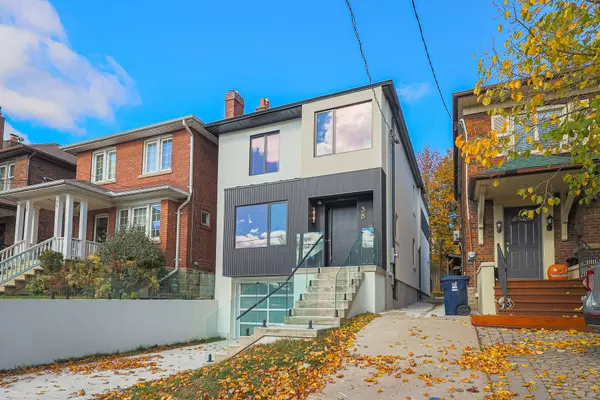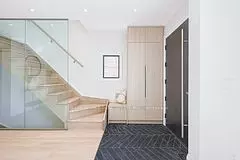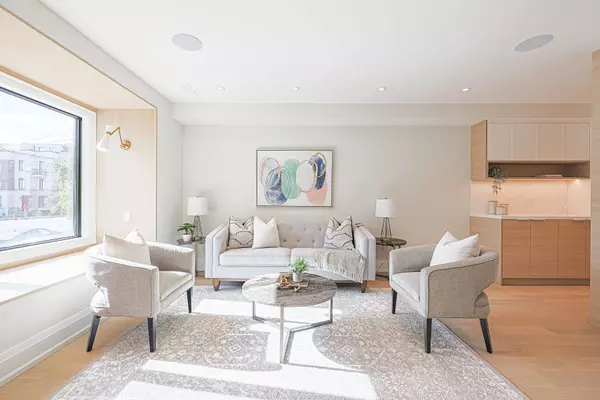For more information regarding the value of a property, please contact us for a free consultation.
Key Details
Sold Price $2,830,000
Property Type Single Family Home
Sub Type Detached
Listing Status Sold
Purchase Type For Sale
Subdivision Yonge-Eglinton
MLS Listing ID C7384542
Sold Date 04/02/24
Style 2-Storey
Bedrooms 5
Annual Tax Amount $6,329
Tax Year 2023
Property Sub-Type Detached
Property Description
A Remarkable Home, Meticulously Renovated from Top to Bottom, Offering Every Modern Comfort of a State-of-the-Art Smart Home. 4+1 Bedrooms, 5 Bathrooms and 3 Parking. Impeccable Main Floor Design Featuring Soaring Ceilings (8'2"), Spacious Living/Dining Areas, and an Exceptional Open-Concept Kitchen, and Family Room. The Kitchen Boasts Exquisite, High-End Appliances & Breakfast Bar. Step Out of the Family Room to a Brand-New Deck and an Expansive Backyard Oasis. The Upper Floor Is a Haven with Bright Skylight (12'4"), Four Large Bedrooms, Master Suite that Defines Opulence with a Walk-In Closet and Breathtaking 5-Piece Ensuite Bathroom. The Lower Level Is Superb, Featuring High Ceilings (8'8"), a Generous Rec Room, Bedroom, Bathroom and Abundant Storage. Convenient Garage Access. Incredible Street, a Short Walk to Everything & Future Crosstown Station. Nestled in the Sought-After Allenby School District w/ Top Private Schools UCC, BSS, St. Clements etc.
Location
Province ON
County Toronto
Community Yonge-Eglinton
Area Toronto
Rooms
Family Room Yes
Basement Finished, Walk-Out
Kitchen 1
Separate Den/Office 1
Interior
Cooling Central Air
Exterior
Parking Features Private
Garage Spaces 1.0
Pool None
Lot Frontage 25.6
Lot Depth 119.03
Total Parking Spaces 3
Read Less Info
Want to know what your home might be worth? Contact us for a FREE valuation!

Our team is ready to help you sell your home for the highest possible price ASAP
GET MORE INFORMATION




