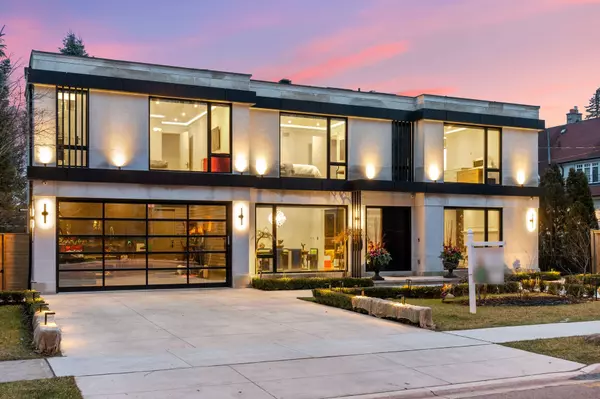For more information regarding the value of a property, please contact us for a free consultation.
Key Details
Sold Price $7,300,000
Property Type Single Family Home
Sub Type Detached
Listing Status Sold
Purchase Type For Sale
Subdivision Bridle Path-Sunnybrook-York Mills
MLS Listing ID C8034096
Sold Date 06/26/24
Style 2-Storey
Bedrooms 5
Annual Tax Amount $27,755
Tax Year 2023
Property Sub-Type Detached
Property Description
Modern Architectural masterpiece*Luxury Limestone Estate Nestled On 76ft south lot In Desired Bridle Path Built With No Detail Overlooked, Crafted W/The Utmost Attn. Soaring 10ft Ceilings On Main & 2nd, 12ft In Bsmt. E-L-E-V-A-T-O-R To All Floors! Approx. 7400 Sf Total Of lux Liv Space*HEATED Floors Thru/Out, Driveway, Backyard, Bsmt, Washrooms*Ambient Lighting & B/I Speakers Thru/out*Impeccable Workmanship & Hi End Fin*Kit Of Your Dreams W Grand Porcelain Slab Island W Glass/Porcelain Brkfst Table. Subzero-Wolf-Miele Appl Complimented W Butlers Pantry & French Severy*O/C Fam Rm W/O To Yard, Gas FP*Floating Stairs W Colour Changing LED Recessed Baseboard*Double Skylight*Graciously Proportioned Primary Rm W/Spa-Like 8Pcs Ensuite-Each Bedrm Has Its Own Ensuite*Walk Up Bsmt W Rec Rm W/Wet Bar, Custom Theater Rm W Custom Star Lighting & Surround Sound & Guest Br*Lavish Backyard Retreat W Heated Saltwater pool, Outdoor Kit ft. Pizza Oven & BBQ. Too much to list see attached feature sheet
Location
Province ON
County Toronto
Community Bridle Path-Sunnybrook-York Mills
Area Toronto
Rooms
Family Room Yes
Basement Finished, Walk-Up
Kitchen 1
Separate Den/Office 1
Interior
Cooling Central Air
Exterior
Parking Features Private
Garage Spaces 2.0
Pool Inground
Lot Frontage 76.42
Lot Depth 98.42
Total Parking Spaces 9
Read Less Info
Want to know what your home might be worth? Contact us for a FREE valuation!

Our team is ready to help you sell your home for the highest possible price ASAP
GET MORE INFORMATION




