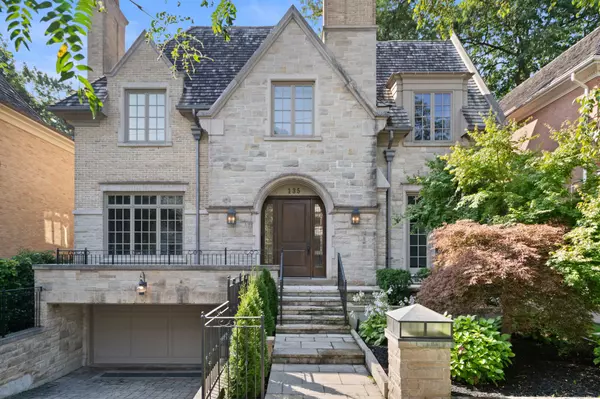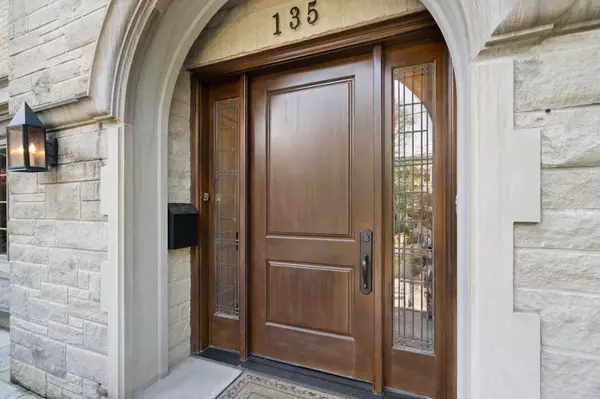For more information regarding the value of a property, please contact us for a free consultation.
Key Details
Sold Price $6,410,000
Property Type Single Family Home
Sub Type Detached
Listing Status Sold
Purchase Type For Sale
Approx. Sqft 3500-5000
Subdivision Bridle Path-Sunnybrook-York Mills
MLS Listing ID C8185642
Sold Date 06/20/24
Style 2-Storey
Bedrooms 5
Annual Tax Amount $27,659
Tax Year 2023
Property Sub-Type Detached
Property Description
A Exceptional Dream Sun Filled Family Home W 6600SF Living Space Located On A Sunny South Exposure Lot In The Heart Of Lawrence Park S. All 4 Bedrooms W/Ensuits & Heated Floor. Home Office W/Walnut Panelled Walls & Adjoining 900 Bottle Wine Cellar With Cooling Unit.A Stunning Chef's Kitchen W Breakfast Bar, Eat-In Dining, Servery & Pantry. Family Room Walk Out To The privacy South Yard. Skylight. Gas Fireplaces. Build-in Speakers. King-Sized Primary Suite Lined W/Vaulted Ceiling, Huge Dressing Room with Ladies Vanity.2 Laundries on Main & LL. 4 Car Heated Epoxy Garage W/Heated Driveway & Front Walkway. Separate Entrance To Lower Level W/Rec & Game & Mudroom And Nanny's Rm. Build-in Stone BBQ, Sink & Sub-zero Refrigerator In Real Garden. Close To The Renowned Private Schools (Havergal, TFS, Crescent School, UCC, BSS) And Private Clubs (Rosedale G.C., Granite Club, Toronto Cricket Club)& Hospital, Parks.A Kind Luxury Residence By Mahir Manios Architect Has It All And Is Not To Be Missed!
Location
Province ON
County Toronto
Community Bridle Path-Sunnybrook-York Mills
Area Toronto
Rooms
Family Room Yes
Basement Finished, Separate Entrance
Kitchen 1
Separate Den/Office 1
Interior
Interior Features Central Vacuum
Cooling Central Air
Fireplaces Type Family Room, Living Room
Exterior
Parking Features Private, Private Double
Garage Spaces 4.0
Pool None
Roof Type Cedar
Lot Frontage 50.0
Lot Depth 150.0
Total Parking Spaces 8
Building
Foundation Unknown
Read Less Info
Want to know what your home might be worth? Contact us for a FREE valuation!

Our team is ready to help you sell your home for the highest possible price ASAP
GET MORE INFORMATION




