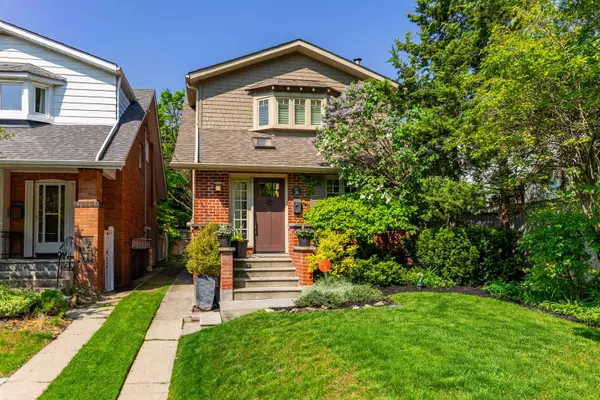For more information regarding the value of a property, please contact us for a free consultation.
Key Details
Sold Price $1,980,000
Property Type Single Family Home
Sub Type Detached
Listing Status Sold
Purchase Type For Sale
Subdivision Yonge-Eglinton
MLS Listing ID C8356506
Sold Date 07/24/24
Style 2-Storey
Bedrooms 3
Annual Tax Amount $6,969
Tax Year 2023
Property Sub-Type Detached
Property Description
This fabulous family home is nestled in Prime Allenby between Avenue and Yonge offers over 2300 Sq. Ft of total living space. A slate stone entrance allows for easy upkeep while solid oak hardwood floors and new casement windows provide consistency and warmth throughout. The living room features 4 lge casement windows illuminating an original wood-burning fireplace. The dining room features crown moulding and 3 perfectly placed pendant light fixtures. An original exterior window set into the back dining room wall brings light through the family room addition. The family room sanctuary boasts 2 skylights and 2 massive sliding Andersen doors which open to a large deck, acting as an additional room in the spring, summer and fall. A lower-level patio, surrounded by mature trees and a fully enclosed privacy fence, make for a secluded retreat with plenty of room for outdoor entertaining. The kitchen features Quartz countertops and frosted glass backsplash alongside custom cabinetry and high-end, Stainless-Steel appliances. On the 2nd level, the 3 original bedrooms have been converted to 2 beds including a lge primary with bumped out bay windows overlooking the front yard and a 2nd bed with an office. The primary has plenty of clothing storage and a 3-pc bathroom. The original framing remains in place making the restoration of the 3rd bedroom easy. The lower-level offers a spacious recreation room an ideal media / office space, and a newly renovated 3-pc bathroom. Birdsall Ave is short and flanked by quiet residential streets making traffic flow minimal and providing ample street parking. Shops along Avenue and Yonge are easily accessible and parks like Lytton Sunken Gardens provide serene walking escapes. Excellent in-district schools include Allenby Jr. PS and Glenview Sr. PS. Charm and practicality blend together to make this prime Allenby home an ideal place to nest with your loved ones.
Location
Province ON
County Toronto
Community Yonge-Eglinton
Area Toronto
Rooms
Family Room Yes
Basement Finished
Kitchen 1
Interior
Interior Features Other
Cooling Central Air
Fireplaces Number 1
Fireplaces Type Wood
Exterior
Exterior Feature Deck
Parking Features Mutual
Pool None
Roof Type Asphalt Shingle
Lot Frontage 25.75
Lot Depth 100.0
Building
Foundation Concrete, Stone
Read Less Info
Want to know what your home might be worth? Contact us for a FREE valuation!

Our team is ready to help you sell your home for the highest possible price ASAP
GET MORE INFORMATION




