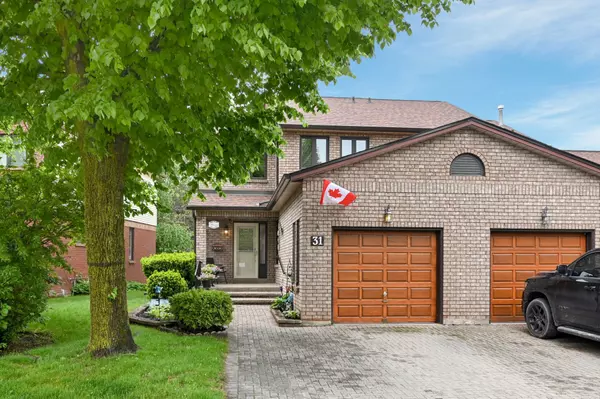For more information regarding the value of a property, please contact us for a free consultation.
Key Details
Sold Price $614,000
Property Type Condo
Sub Type Condo Townhouse
Listing Status Sold
Purchase Type For Sale
Approx. Sqft 1200-1399
Subdivision Alliston
MLS Listing ID N8369660
Sold Date 08/01/24
Style 2-Storey
Bedrooms 2
HOA Fees $550
Annual Tax Amount $2,631
Tax Year 2023
Property Sub-Type Condo Townhouse
Property Description
Popular Parkdale model with so much to offer including 2 spacious bdrms, 2.5 updated bathrms, windows replaced, oak staircase, no carpet throughout. Walkout to private deck with awning from living & dining rm area, generous sized covered front porch and convenient Acorn chair lift. Overlooking parkette and backing onto treed courtyard, Ideally located just steps to community centre in sought after golf course/lifestyle development of Green Briar.
Location
Province ON
County Simcoe
Community Alliston
Area Simcoe
Rooms
Family Room No
Basement Finished, Full
Kitchen 1
Interior
Interior Features Central Vacuum
Cooling Central Air
Laundry Ensuite
Exterior
Parking Features Private
Garage Spaces 1.0
Amenities Available BBQs Allowed, Party Room/Meeting Room
Exposure East West
Total Parking Spaces 3
Balcony Open
Building
Locker None
Others
Pets Allowed Restricted
Read Less Info
Want to know what your home might be worth? Contact us for a FREE valuation!

Our team is ready to help you sell your home for the highest possible price ASAP
GET MORE INFORMATION




