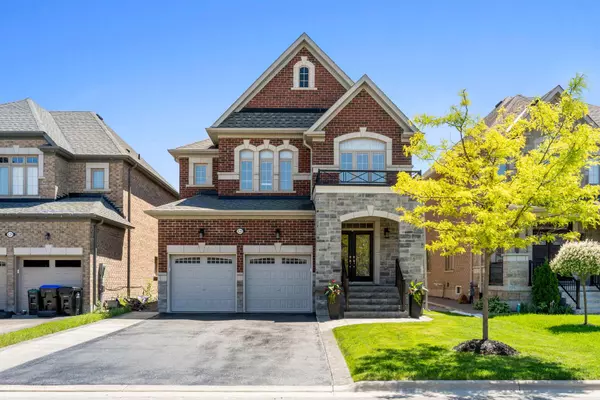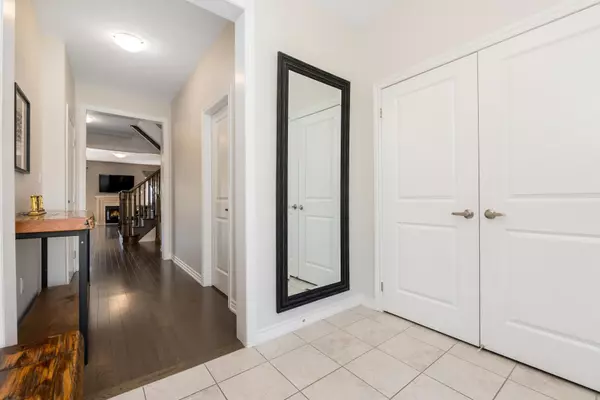For more information regarding the value of a property, please contact us for a free consultation.
Key Details
Sold Price $1,120,000
Property Type Single Family Home
Sub Type Detached
Listing Status Sold
Purchase Type For Sale
Approx. Sqft 2500-3000
Subdivision Alliston
MLS Listing ID N8370338
Sold Date 08/20/24
Style 2-Storey
Bedrooms 4
Annual Tax Amount $4,859
Tax Year 2023
Property Sub-Type Detached
Property Description
Gorgeous 4Br home is sure to please! Many unique and unexpected upgrades, modern finishes and over 3000 square ft of total living space for your growing family! Stone and brick facade offers great curb appeal! Situated on large lot with no neighbors behind. Exterior improvements include stamped concrete, irrigation sprinkler system, low maintenance composite deck, new railings, iron/glass inserts in double front door, custom garden shed, BBQ gas line, mature trees in rear. Interior upgrades include 9 Ft ceilings, 8 Ft doors on main, custom wood crafted sliding doors, hardwood floors & staircase, flat ceilings(no popcorn), custom doors and upgraded hardware, motorized blinds ,upgraded light fixtures, owned water softener and water heater and more. Main floor offers oversized modern kitchen, huge center island and walk out to back deck. Generous counter space, ample cupboard space, ceramic backsplash, valence lighting. Large living room area with gas fireplace. Formal & separate dining room. Finished main floor laundry with upper cabinetry and custom counter. Upper level has 4 spacious bedrooms, 2 bedrooms enjoying their own ensuite. Remaining 2 bedrooms share Jack and Jill semi ensuite. Generous sized primary bedroom with double door entry, walk in closet, private luxury ensuite. Finished basement is added bonus offering more space for the growing family. Loads of closet/storage space . Parking for 6 cars, no sidewalk.
Location
Province ON
County Simcoe
Community Alliston
Area Simcoe
Zoning Single Family Residential
Rooms
Family Room No
Basement Finished
Kitchen 1
Interior
Interior Features Auto Garage Door Remote, Central Vacuum, Storage, Water Heater Owned, Water Softener
Cooling Central Air
Fireplaces Number 1
Fireplaces Type Natural Gas, Living Room
Exterior
Exterior Feature Lawn Sprinkler System, Deck
Parking Features Private
Garage Spaces 2.0
Pool None
Roof Type Asphalt Shingle
Lot Frontage 41.6
Lot Depth 155.0
Total Parking Spaces 6
Building
Building Age 6-15
Foundation Poured Concrete
Others
ParcelsYN No
Read Less Info
Want to know what your home might be worth? Contact us for a FREE valuation!

Our team is ready to help you sell your home for the highest possible price ASAP
GET MORE INFORMATION




