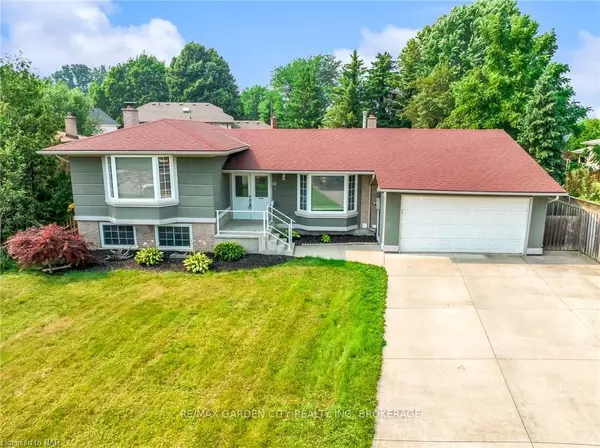For more information regarding the value of a property, please contact us for a free consultation.
Key Details
Sold Price $730,000
Property Type Single Family Home
Sub Type Detached
Listing Status Sold
Purchase Type For Sale
Square Footage 1,100 sqft
Price per Sqft $663
Subdivision 437 - Lakeshore
MLS Listing ID X8708030
Sold Date 02/29/24
Style Other
Bedrooms 3
Annual Tax Amount $5,260
Tax Year 2023
Property Sub-Type Detached
Property Description
Lovely sidesplit located in Northend St Catharines on a quiet court with many updates. On the main floor enjoy your bright living room with a large bay window and beautiful hardwood flooring. Walk into your updated kitchen featuring quartz counters, stainless steel appliances, a large island and garden doors leading outside to your double-tiered deck and oversized, fenced-in yard. The perfect place for entertaining your guests. Head upstairs to find 3 bedrooms all with hardwood flooring and an updated main bathroom. The primary bedroom has another large bay window with built-in cabinetry for extra storage. The lower level offers an oversized family room with a well-maintained wood burning fireplace, another renovated bathroom with a large walk-in closet, and additional storage. Huge double car garage, drive through with extra garage door. Great for the man cave! Concrete drive can fit up to 6 cars. Newer furnace & A/C. Close to schools, walking distance to parks, waterfront trail, Walker's Creek trail and Lake Ontario.
Location
Province ON
County Niagara
Community 437 - Lakeshore
Area Niagara
Zoning R1
Rooms
Basement Finished, Full
Kitchen 1
Interior
Cooling Central Air
Fireplaces Number 1
Fireplaces Type Family Room
Laundry In Basement
Exterior
Exterior Feature Deck
Parking Features Private Double, Other
Garage Spaces 2.0
Pool None
Roof Type Asphalt Shingle
Lot Frontage 51.58
Lot Depth 148.59
Exposure North
Total Parking Spaces 12
Building
Building Age 51-99
Lot Description Irregular Lot
Foundation Poured Concrete
New Construction false
Others
Senior Community Yes
Read Less Info
Want to know what your home might be worth? Contact us for a FREE valuation!

Our team is ready to help you sell your home for the highest possible price ASAP
GET MORE INFORMATION




