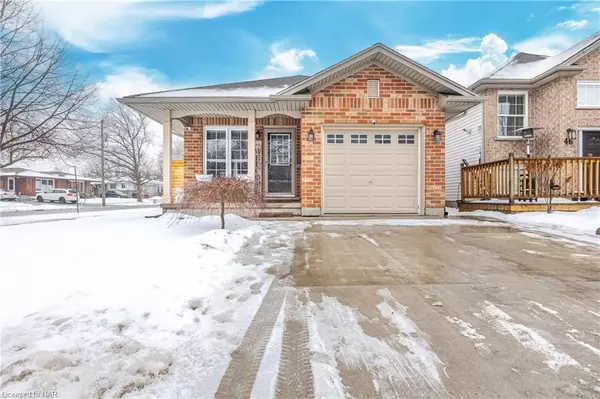For more information regarding the value of a property, please contact us for a free consultation.
Key Details
Sold Price $649,000
Property Type Single Family Home
Sub Type Detached
Listing Status Sold
Purchase Type For Sale
Approx. Sqft 700-1100
Square Footage 1,048 sqft
Price per Sqft $619
Subdivision 444 - Carlton/Bunting
MLS Listing ID X8708162
Sold Date 03/05/24
Style Other
Bedrooms 3
Annual Tax Amount $4,097
Tax Year 2023
Property Sub-Type Detached
Property Description
Welcome to 48 Jennifer Crescent, St. Catharines, a detached North End backsplit with modern décor and an open concept interior, making it the perfect family home, with room to grow. Interior access to or from the garage, sliding doors off the dining area, to the side yard deck, perfect and convenient for barbequing. 3 bedrooms on the second level. The lower level hosts the anchor of the home – a family room that is bright and spacious, with an incredible custom built-in bar, and a 2 piece bath, with ample space to add a shower if desired. The basement has an additional room, currently used for a playroom, but would also make a great office. There's also two storage rooms, a cold cellar, and the laundry and utility room. The yard is fully fenced, there is a sit-out front porch and a double concrete driveway. Located steps to the canal walking path, and close to all amenities.
Location
Province ON
County Niagara
Community 444 - Carlton/Bunting
Area Niagara
Zoning R2
Rooms
Basement Finished, Full
Kitchen 1
Interior
Interior Features Sump Pump
Cooling Central Air
Fireplaces Type Electric
Laundry In Basement
Exterior
Exterior Feature Deck, Porch
Parking Features Private Double, Other
Garage Spaces 1.0
Pool None
Roof Type Asphalt Shingle
Lot Frontage 39.72
Lot Depth 105.0
Exposure North
Total Parking Spaces 3
Building
Building Age 16-30
Foundation Concrete
New Construction false
Others
Senior Community Yes
Read Less Info
Want to know what your home might be worth? Contact us for a FREE valuation!

Our team is ready to help you sell your home for the highest possible price ASAP
GET MORE INFORMATION




