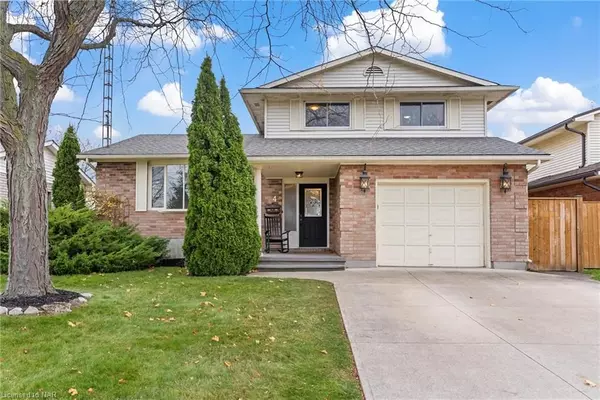For more information regarding the value of a property, please contact us for a free consultation.
Key Details
Sold Price $790,000
Property Type Single Family Home
Sub Type Detached
Listing Status Sold
Purchase Type For Sale
Square Footage 1,750 sqft
Price per Sqft $451
Subdivision 442 - Vine/Linwell
MLS Listing ID X8494754
Sold Date 02/08/24
Style 2-Storey
Bedrooms 4
Annual Tax Amount $5,080
Tax Year 2023
Property Sub-Type Detached
Property Description
Welcome to 4 Silverdale Drive! A prime north-end gem within close proximity to all amenities including schools, parks, trails, shopping and easy highway access. This spacious family home spans four levels, featuring exquisite antique oak hardwood flooring in the living room and kitchen, where custom cabinetry and stainless steel appliances create a stylish culinary space. Main floor laundry and a 2-piece powder room add practicality. The family room, equipped with luxury vinyl flooring and a cozy gas fireplace, leads to a backyard oasis with no rear neighbours, granting direct access to Realty Park and the Walkers Creek trail. The backyard boasts a deck, gazebo, storage shed, and above-ground pool, perfect for entertaining. Upstairs, three generous bedrooms await, accompanied by a 5-piece ensuite with Jack and Jill doors. The lower level is fully finished with laminate and luxury vinyl floors, a 4-piece washroom, ample storage, and a kitchenette that can be transformed into an in-law suite. 4 car concrete driveway with attached garage to top it off! This is the perfect family home in an amazing location, offering both comfort and convenience. Roof- 2017, AC- August 2023, Furnace- 2009, All windows excluding front bay window- 2012, water heater- owned, 100 amp breaker panel with no copper wiring, fence with park access- 2018, luxury vinyl in family room and lower level- November 2023, Fridge- 2023, Maytag front load washer and dryer- February 2022
Location
Province ON
County Niagara
Community 442 - Vine/Linwell
Area Niagara
Zoning R1
Rooms
Basement Finished, Full
Kitchen 1
Separate Den/Office 1
Interior
Interior Features Central Vacuum
Cooling Central Air
Fireplaces Number 1
Exterior
Exterior Feature Deck
Parking Features Private Double
Garage Spaces 1.0
Pool None
Roof Type Asphalt Shingle
Lot Frontage 50.0
Lot Depth 100.0
Exposure North
Total Parking Spaces 5
Building
Building Age 31-50
Foundation Poured Concrete
New Construction false
Others
Senior Community Yes
Read Less Info
Want to know what your home might be worth? Contact us for a FREE valuation!

Our team is ready to help you sell your home for the highest possible price ASAP
GET MORE INFORMATION




