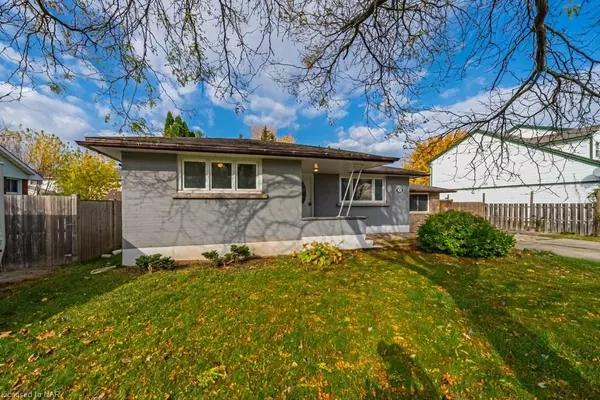For more information regarding the value of a property, please contact us for a free consultation.
Key Details
Sold Price $645,000
Property Type Single Family Home
Sub Type Detached
Listing Status Sold
Purchase Type For Sale
Square Footage 2,340 sqft
Price per Sqft $275
Subdivision 462 - Rykert/Vansickle
MLS Listing ID X8494903
Sold Date 02/22/24
Style Bungalow
Bedrooms 6
Annual Tax Amount $3,943
Tax Year 2023
Property Sub-Type Detached
Property Description
So much opportunity with this perfect "mortgage helper" of a property in a great St. Catharines location! This solid 6 bedroom brick bungalow is divided into 3 separate & functional units. On the main floor you will find 3 bedrooms, durable vinyl flooring and large 24 x 24 tiles, an updated 4-piece bath and new eat-in kitchen with breakfast bar seating, tiled backsplash with access to the large back deck and yard. The lower unit has 1 bedroom, a 3-piece bath, lots of windows and 2 separate entrances, one through a common hall and one directly outside! The big, bright basement of this dynamic property houses the common, on-site laundry room, accessible via a shared hallway, 2 more bedrooms, a gas fireplace and an updated kitchen and 3-piece bath as well! So many possibilities with this house! Situated on bus routes, with connections to The Pen Centre, Brock University and the Downtown core. Close to elementary schools, parks, and a multitude of amenities, this is an investment opportunity not to be missed, book your showing today!
Location
Province ON
County Niagara
Community 462 - Rykert/Vansickle
Area Niagara
Zoning R1
Rooms
Basement Separate Entrance, Finished
Kitchen 3
Separate Den/Office 3
Interior
Interior Features Water Meter, Sump Pump
Cooling Central Air
Fireplaces Number 2
Fireplaces Type Electric
Laundry In Basement
Exterior
Exterior Feature Deck, Porch
Parking Features Private Double
Pool None
Roof Type Asphalt Shingle
Lot Frontage 70.0
Lot Depth 140.0
Exposure West
Total Parking Spaces 6
Building
Building Age 51-99
Foundation Poured Concrete
New Construction false
Others
Senior Community No
Read Less Info
Want to know what your home might be worth? Contact us for a FREE valuation!

Our team is ready to help you sell your home for the highest possible price ASAP
GET MORE INFORMATION




