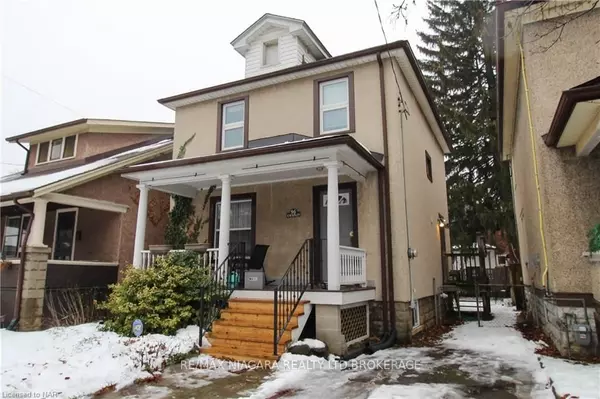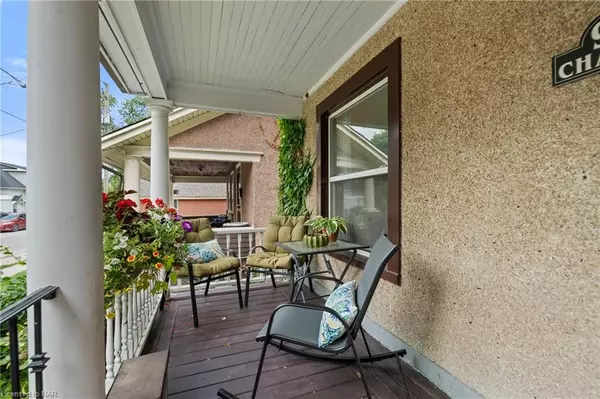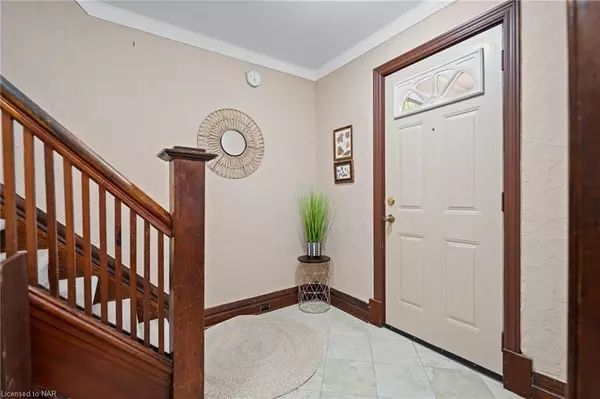For more information regarding the value of a property, please contact us for a free consultation.
Key Details
Sold Price $500,000
Property Type Single Family Home
Sub Type Detached
Listing Status Sold
Purchase Type For Sale
Approx. Sqft 1100-1500
Square Footage 1,150 sqft
Price per Sqft $434
Subdivision 451 - Downtown
MLS Listing ID X8494966
Sold Date 03/07/24
Style 2-Storey
Bedrooms 3
Annual Tax Amount $2,572
Tax Year 2023
Property Sub-Type Detached
Property Description
Character and charm await you in downtown St. Catharines. With tall ceilings, three upper bedrooms and 1.5 baths this updated home is the perfect place to call home. Sip your teas on the inviting front porch and watch the world go by. Entry to heated tile foyer and main floor with living and dining spaces features original woodwork and glassed built-in shelves and cabinetry. Modern open-concept kitchen with peninsula, granite countertops and built-in dishwasher. The second level has an updated washroom and three good-sized bedrooms with wood flooring, gorgeous wood trim, and original doors. A relaxing, fenced backyard is a nice size for gardening or entertaining. Private paved drive for parking. Brand new FURNACE (2024). The foundation has been fully waterproofed (with a transferrable 25 year no leaks warranty) and is ready for finishing touches. A vibrant and caring community with great neighbours and part of the Harriet Tubman School District this is a lovely place to live and invest. Flexible closing date options are available. View and enjoy!
Location
Province ON
County Niagara
Community 451 - Downtown
Area Niagara
Zoning R2
Rooms
Basement Unfinished, Full
Kitchen 1
Interior
Cooling Central Air
Exterior
Exterior Feature Porch
Parking Features Private, Other
Pool None
Roof Type Asphalt Shingle
Lot Frontage 30.0
Lot Depth 90.58
Exposure North
Total Parking Spaces 1
Building
Foundation Concrete Block
New Construction false
Others
Senior Community No
Read Less Info
Want to know what your home might be worth? Contact us for a FREE valuation!

Our team is ready to help you sell your home for the highest possible price ASAP
GET MORE INFORMATION




