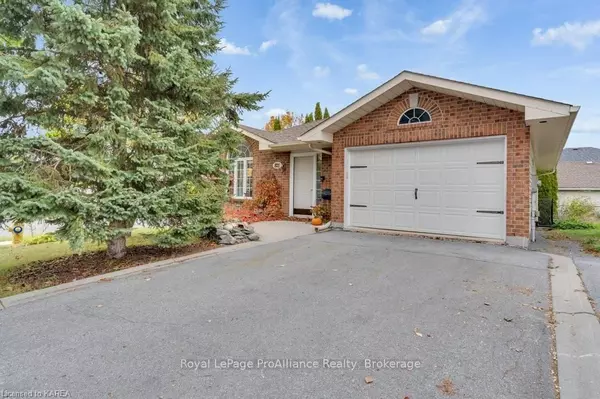For more information regarding the value of a property, please contact us for a free consultation.
Key Details
Sold Price $585,000
Property Type Single Family Home
Sub Type Detached
Listing Status Sold
Purchase Type For Sale
Square Footage 2,045 sqft
Price per Sqft $286
Subdivision City Southwest
MLS Listing ID X9023455
Sold Date 12/20/23
Style Bungalow
Bedrooms 2
Annual Tax Amount $3,548
Tax Year 2023
Property Sub-Type Detached
Property Description
821 Ringstead Street is a lovely home situated on a corner lot in an excellent and highly sought after closed loop neighbourhood. This is a beautifully landscaped property that provides lots of privacy. The fully fenced backyard includes a large deck that can be accessed from both the kitchen and master bedroom. The large gazebo is the perfect spot to relax and entertain. There is also a shed for seasonal storage. This home has everything you need on the main level. It has an open concept living, kitchen, and dining room and has 2 large bedrooms, a 4pc bath, and laundry. The living room also includes a natural gas fireplace that will supply heat during a potential power outage. A great feature of the home is the zero-step entry way—which is excellent for those who have accessibility requirements. The fully finished basement provides lots of extra space. It is complete with a 4pc bathroom, a large rec room and an area for an additional bedroom—perfect for an in-law suite or accommodating guests. Throughout the home there are 36-inch doors which allow you to easily maneuver around the house. Enjoy the attached 1.5 car garage and the double wide paved driveway providing space for multiple vehicles. This is a desirable west end location just minutes to the waterfront, nearby parks, Lemoine Point Conservation Area, the Landings Golf Course, and shopping.
Location
Province ON
County Frontenac
Community City Southwest
Area Frontenac
Zoning UR1.B
Rooms
Basement Finished, Full
Kitchen 1
Interior
Interior Features Suspended Ceilings, Other, Countertop Range, Air Exchanger
Cooling Central Air
Fireplaces Number 1
Fireplaces Type Living Room
Exterior
Exterior Feature Deck, Lighting, Privacy
Parking Features Private Double, Other
Garage Spaces 1.5
Pool None
View City
Roof Type Asphalt Shingle
Lot Frontage 47.0
Lot Depth 80.0
Exposure North
Total Parking Spaces 6
Building
Building Age 16-30
Foundation Poured Concrete
New Construction false
Others
Senior Community Yes
Read Less Info
Want to know what your home might be worth? Contact us for a FREE valuation!

Our team is ready to help you sell your home for the highest possible price ASAP
GET MORE INFORMATION




