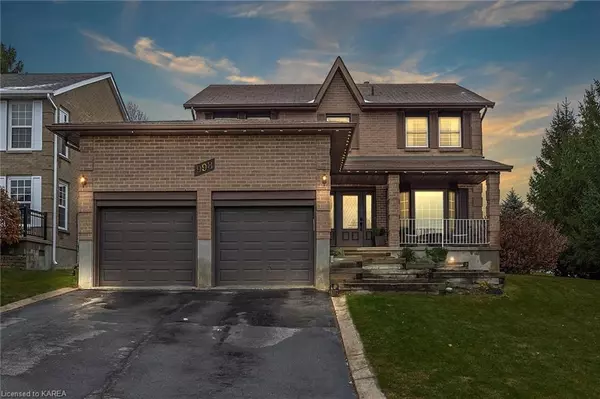For more information regarding the value of a property, please contact us for a free consultation.
Key Details
Sold Price $649,900
Property Type Single Family Home
Sub Type Detached
Listing Status Sold
Purchase Type For Sale
Square Footage 2,133 sqft
Price per Sqft $304
Subdivision North Of Taylor-Kidd Blvd
MLS Listing ID X9023909
Sold Date 01/04/24
Style 2-Storey
Bedrooms 4
Annual Tax Amount $5,220
Tax Year 2023
Property Sub-Type Detached
Property Description
There are a lot of reasons that Westwoods is Kingston's most sought after, family friendly, neighbourhood. It's home to some of Kingston's best parks and walking paths. It's where you'll find Lancaster Drive Public School and Holy Cross Secondary School. It's just got that something special about it that the newer subdivisions haven't been able to recreate, and you'll find 998 Dillingham Street smack dab in the middle of that something special. It's a 2,100 square foot, four bedroom, two-storey house with a double car garage. The main floor's centre hall plan is spacious and bright. Every room's been painted a warm hue of white, the half bath has been completely updated, there's a family room, formal dining room, a kitchen that looks out over the big backyard, and a living room with gas fireplace too. Upstairs is where you'll find all four bedrooms along with two more updated full bathrooms. The basement is finished, ready for the kids to romp, and there's enough room left over for storage. In short, it's the perfect family home, in the best neighbourhood, and with a list price at just under $650,000, it's even affordable!
Location
Province ON
County Frontenac
Community North Of Taylor-Kidd Blvd
Area Frontenac
Zoning UR1.A
Rooms
Basement Finished, Full
Kitchen 1
Interior
Interior Features On Demand Water Heater
Cooling Central Air
Fireplaces Number 1
Fireplaces Type Family Room
Laundry In Basement
Exterior
Exterior Feature Deck
Parking Features Private Double
Garage Spaces 2.0
Pool None
Roof Type Asphalt Shingle
Lot Frontage 73.4
Lot Depth 126.0
Exposure West
Total Parking Spaces 4
Building
Building Age 31-50
Foundation Block
New Construction false
Others
Senior Community Yes
Read Less Info
Want to know what your home might be worth? Contact us for a FREE valuation!

Our team is ready to help you sell your home for the highest possible price ASAP
GET MORE INFORMATION




