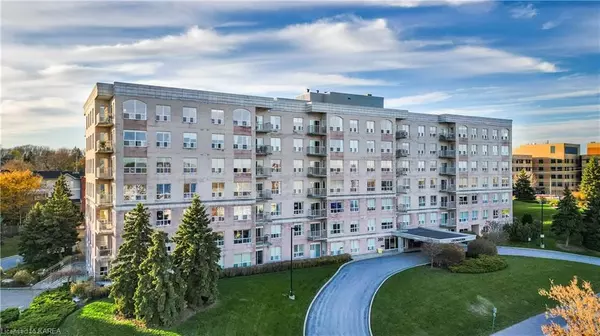For more information regarding the value of a property, please contact us for a free consultation.
Key Details
Sold Price $930,000
Property Type Condo
Sub Type Condo Apartment
Listing Status Sold
Purchase Type For Sale
Approx. Sqft 2250-2499
Square Footage 2,269 sqft
Price per Sqft $409
Subdivision East Of Sir John A. Blvd
MLS Listing ID X9024095
Sold Date 02/28/24
Style Other
Bedrooms 2
HOA Fees $1,501
Annual Tax Amount $8,150
Tax Year 2023
Property Sub-Type Condo Apartment
Property Description
Downtown penthouse condominium in the sought-after Leeuwarden building. South-west corner offers breathtaking views of the city and an abundance of natural light. Inside you are greeted by the elegance of the hardwood flooring and a spacious feel with the 9 ft. ceilings. The open concept design creates a seamless flow between the living, dining and kitchen. Gourmet kitchen with custom cabinetry, granite counters, centre island and top-of-the-line appliances. Adjoining den is an ideal work / flex space. Double glass French doors to second bedroom. Newly renovated 4-piece bathroom with heated towel bar, glass shower and high-end plumbing fixtures. Primary suite features a luxurious ensuite, walk-in closet and private balcony. Convenience is key in this condo with a spacious laundry room, walk-in pantry and an additional exit to the building hallway. Generous 2200 sq.ft. of living space, this condo feels bright and spacious. A rare find with 4 parking spots! The Leeuwarden building offers an array of amenities for its residents including a gym, party room and a guest suite. An ideal location plus steps for trails, the Cataraqui River, downtown shops and restaurants.
Location
Province ON
County Frontenac
Community East Of Sir John A. Blvd
Area Frontenac
Zoning B1.264
Rooms
Basement None
Kitchen 1
Interior
Interior Features Ventilation System, Bar Fridge, Water Heater Owned
Cooling Central Air
Fireplaces Number 1
Laundry Ensuite
Exterior
Parking Features Reserved/Assigned, Inside Entry
Garage Spaces 2.0
Pool None
Community Features Greenbelt/Conservation, Public Transit, Park
Amenities Available Gym, Guest Suites, Game Room, Visitor Parking
View Downtown, City, Panoramic
Roof Type Tar and Gravel
Exposure South
Total Parking Spaces 4
Balcony Open
Building
Building Age 16-30
Foundation Poured Concrete
Locker Common
New Construction false
Others
Senior Community Yes
Security Features Smoke Detector
Pets Allowed Restricted
Read Less Info
Want to know what your home might be worth? Contact us for a FREE valuation!

Our team is ready to help you sell your home for the highest possible price ASAP
GET MORE INFORMATION




