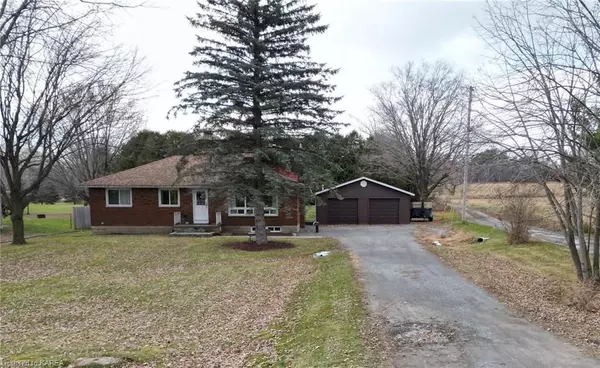For more information regarding the value of a property, please contact us for a free consultation.
Key Details
Sold Price $623,000
Property Type Single Family Home
Sub Type Detached
Listing Status Sold
Purchase Type For Sale
Square Footage 1,659 sqft
Price per Sqft $375
Subdivision Frontenac South
MLS Listing ID X9024192
Sold Date 03/29/24
Style 1 1/2 Storey
Bedrooms 5
Annual Tax Amount $2,454
Tax Year 2023
Lot Size 0.500 Acres
Property Sub-Type Detached
Property Description
Your country home awaits! If you are looking for the country 'feel', but still want to be close to the city's amenities, then 3599 Perth Road is it! This 4 + 1 bedroom, 2.5 bath home is airy, bright, and perfect for taking in the surrounding views. A terrific 30x24 detached garage with double garage doors makes for the perfect workshop and storage area. Enjoy summer meals on the covered patio off the sitting room. There are 3 bedrooms and updated bath on the main level. A primary bedroom with 2pc ensuite is on the second level. The lower level features a spacious rec-room, a bedroom with a walk-in closet, and a 3pc shower bathroom. PLUS! A huge, spray-foamed storage space! Doors to the backyard are just steps from the main level or up from the basement. This excellent family or multi-generational home offers modern updates between flooring, furnace, and water system. Inverary is one of the most desirable, rural neighbourhoods of the Kingston area. Takeout food, pharmacy, 24hr gas bar, and local park are all within 1km.
Renovations & Upgrades: Renovations & Upgrades: Kitchen updated 2016, propane furnace installed 2017, laminate floors laid 2019, basement finished 2020, water system upgraded 2022 (well-cleaning, new hot water tank, peroxide system ft. sediment and carbon filters)
Location
Province ON
County Frontenac
Community Frontenac South
Area Frontenac
Zoning RU 301
Rooms
Basement Walk-Up, Separate Entrance
Kitchen 1
Separate Den/Office 1
Interior
Interior Features Workbench, Sewage Pump, Water Treatment, Water Purifier, Water Heater Owned, Sump Pump, Water Softener
Cooling Window Unit(s)
Laundry In Basement
Exterior
Exterior Feature Deck, Porch
Parking Features Other
Garage Spaces 2.0
Pool None
View Trees/Woods
Roof Type Asphalt Shingle
Lot Frontage 108.0
Lot Depth 226.0
Exposure West
Total Parking Spaces 10
Building
Building Age 51-99
Foundation Block
New Construction false
Others
Senior Community Yes
Security Features Carbon Monoxide Detectors,Smoke Detector
Read Less Info
Want to know what your home might be worth? Contact us for a FREE valuation!

Our team is ready to help you sell your home for the highest possible price ASAP
GET MORE INFORMATION




