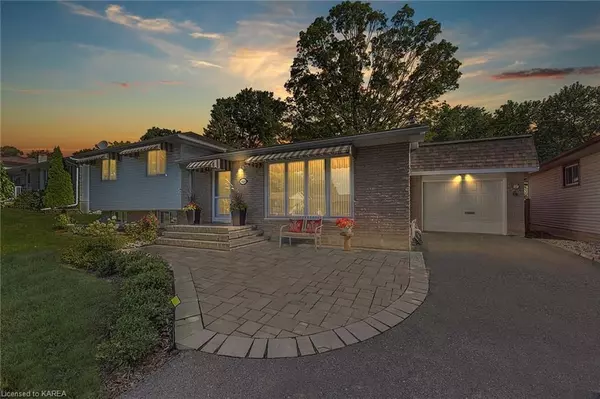For more information regarding the value of a property, please contact us for a free consultation.
Key Details
Sold Price $634,900
Property Type Single Family Home
Sub Type Detached
Listing Status Sold
Purchase Type For Sale
Square Footage 1,578 sqft
Price per Sqft $402
Subdivision South Of Taylor-Kidd Blvd
MLS Listing ID X9024438
Sold Date 05/13/24
Style Other
Bedrooms 3
Annual Tax Amount $3,276
Tax Year 2023
Property Sub-Type Detached
Property Description
Welcome to 966 Hudson Drive, a stunning 3-bedroom, 1.5-bathroom home that has been thoughtfully and completely updated to offer modern elegance and comfort. As you step inside, you'll immediately notice the attention to detail and the care put into every aspect of the renovation. The spacious and light-filled living spaces are perfect for entertaining or relaxing with family. The main floor features an open concept, with a beautifully appointed kitchen, modern cabinets and quartz counters. Upstairs are three nicely sized bedrooms and a lovely full bath. The lower level family room is perfect for movie nights, games, or spending a cozy and relaxing evening with loved ones. Don't miss the generous laundry room, and lots of storage in the crawl space. The yards have been thoughtfully landscaped and offer a serene retreat with mature trees and a spacious fully fenced backyard for outdoor activities. The private deck area is perfect for morning coffee, or weekend barbecues. The attached garage and separate garden shed add additional utility to this already amazing home! Nestled in a prime location close to two parks, this neighbourhood is known for its family-friendly atmosphere and proximity to parks, schools, shopping, and more. With easy access to major thoroughfares and public transit, commuting to work or exploring the city is a breeze. Don't miss the opportunity to make 966 Hudson Drive your forever home.
Location
Province ON
County Frontenac
Community South Of Taylor-Kidd Blvd
Area Frontenac
Zoning UR1.A
Rooms
Basement Finished, Partial Basement
Kitchen 1
Interior
Interior Features Water Heater
Cooling Central Air
Fireplaces Number 1
Fireplaces Type Electric
Laundry In Basement, Laundry Room
Exterior
Exterior Feature Awnings, Deck
Parking Features Private Double, Other
Garage Spaces 1.0
Pool None
Community Features Public Transit, Park
Roof Type Asphalt Shingle
Lot Frontage 60.0
Lot Depth 120.85
Exposure North
Total Parking Spaces 5
Building
Building Age 51-99
Foundation Block
New Construction false
Others
Senior Community Yes
Read Less Info
Want to know what your home might be worth? Contact us for a FREE valuation!

Our team is ready to help you sell your home for the highest possible price ASAP
GET MORE INFORMATION




