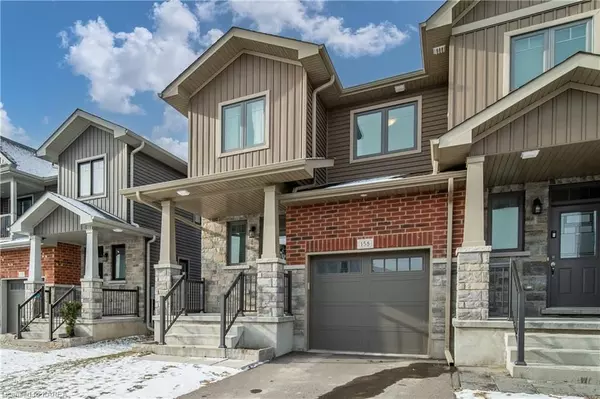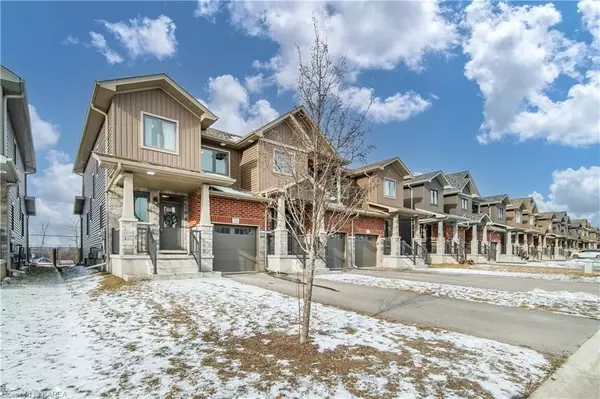For more information regarding the value of a property, please contact us for a free consultation.
Key Details
Sold Price $564,000
Property Type Condo
Sub Type Att/Row/Townhouse
Listing Status Sold
Purchase Type For Sale
Square Footage 1,851 sqft
Price per Sqft $304
Subdivision Amherstview
MLS Listing ID X9024697
Sold Date 04/10/24
Style 2-Storey
Bedrooms 3
Annual Tax Amount $4,817
Tax Year 2023
Property Sub-Type Att/Row/Townhouse
Property Description
Better than new 5-year-old fully finished top to bottom end unit townhome in Lakeside Ponds. This place shows like a model home! 3 bedrooms and a total of 4 bathrooms. 2 full and 2 half, including one in the finished basement. Bright open concept main floor with beautiful laminate floors, kitchen complete with backsplash and pot lights in the living room. Second floor has extra wide hallways, 3 bedrooms including a master bedroom with a large 5-piece ensuite with double sinks and an oversized closet. Basement is beautifully finished with pot lights and electric fireplace surrounded by built in shelving and a 2-piece bathroom. Fully fenced backyard with a deck off the kitchen and the benefit of no rear neighbours! You don't have to worry about adding A/C or window coverings because they are already included. This place is in unbelievable shape and seriously better then buying new in the area as everything is done top to bottom and you won't have to live without landscaping or in a construction zone for awhile!
Location
Province ON
County Lennox & Addington
Community Amherstview
Area Lennox & Addington
Zoning R4-8-H
Rooms
Basement Finished, Full
Kitchen 1
Interior
Interior Features Water Heater
Cooling Central Air
Laundry In Basement
Exterior
Exterior Feature Deck
Parking Features Private
Garage Spaces 1.0
Pool None
Community Features Park
View Lake
Roof Type Asphalt Shingle
Lot Frontage 25.1
Lot Depth 100.75
Exposure East
Total Parking Spaces 3
Building
Building Age 0-5
Foundation Poured Concrete
New Construction false
Others
Senior Community Yes
Read Less Info
Want to know what your home might be worth? Contact us for a FREE valuation!

Our team is ready to help you sell your home for the highest possible price ASAP
GET MORE INFORMATION




