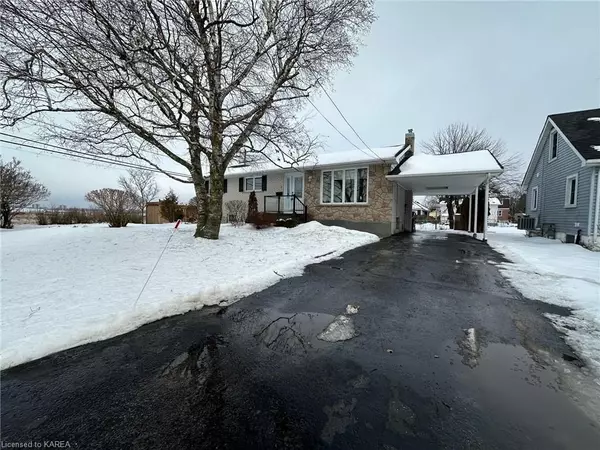For more information regarding the value of a property, please contact us for a free consultation.
Key Details
Sold Price $549,900
Property Type Single Family Home
Sub Type Detached
Listing Status Sold
Purchase Type For Sale
Subdivision City Southwest
MLS Listing ID X9029874
Sold Date 03/06/24
Style Bungalow-Raised
Bedrooms 4
Annual Tax Amount $3,874
Tax Year 2023
Property Sub-Type Detached
Property Description
Special Reddendale Bungalow - Enjoyed and lovingly cared for since 1970 this wonderful home awaits its new owners. The length of ownership says a lot about life in Reddendale. Wide lots, mature trees, numerous waterfront parks, great schools, easy walking distance to shops, services, and recreational facilities, and a strong sense of community. Reddendale truly is one of the nicest neighbourhoods in all of Kingston. Bright and beautiful inside, the top quality and elegance of this bungalow abounds with large eat-in kitchen, formal dining room, original narrow strip hardwood on the main floor, two full bathrooms, large and comfy rec room with floor to ceiling stone fireplace with newer gas insert, lovely gardens, and private patio for family gatherings. Add to this many, many recent updates including all windows, exterior doors, furnace, and updated electrical panel. Those looking for in-law potential, the back entrance leads directly down into the basement with 2nd full bath room, large bedroom, and large recreation room that could easily accommodate addition of a 2nd kitchen. There's ample paved parking and the express bus route to SLC, Queen's, KGH, and downtown rolls right by. Such a great life style in Reddendale. Such a special home. Come see for yourself.
Location
Province ON
County Frontenac
Community City Southwest
Area Frontenac
Zoning UR2.A
Rooms
Basement Finished, Full
Kitchen 1
Separate Den/Office 1
Interior
Interior Features Water Heater Owned
Cooling Central Air
Fireplaces Number 1
Laundry In Basement, Laundry Room
Exterior
Parking Features Front Yard Parking, Other
Pool None
Community Features Recreation/Community Centre, Public Transit, Park
Roof Type Asphalt Shingle
Lot Frontage 90.0
Exposure East
Total Parking Spaces 4
Building
Building Age 51-99
Foundation Block, Concrete
New Construction false
Others
Senior Community No
ParcelsYN No
Read Less Info
Want to know what your home might be worth? Contact us for a FREE valuation!

Our team is ready to help you sell your home for the highest possible price ASAP
GET MORE INFORMATION




