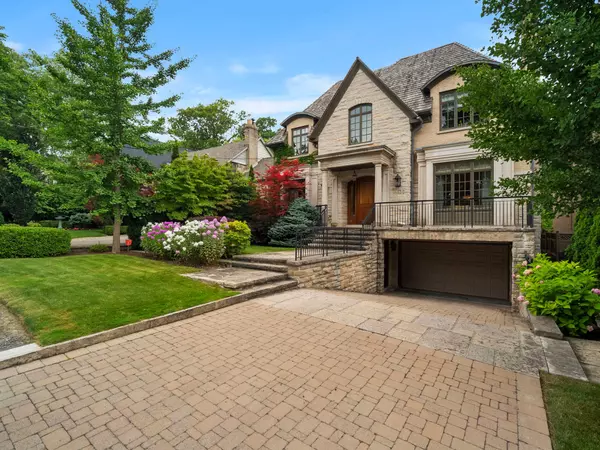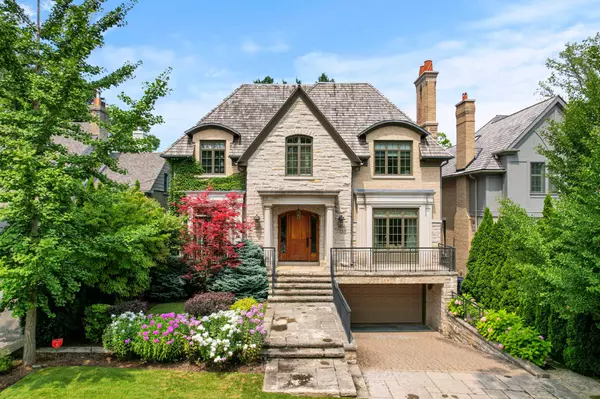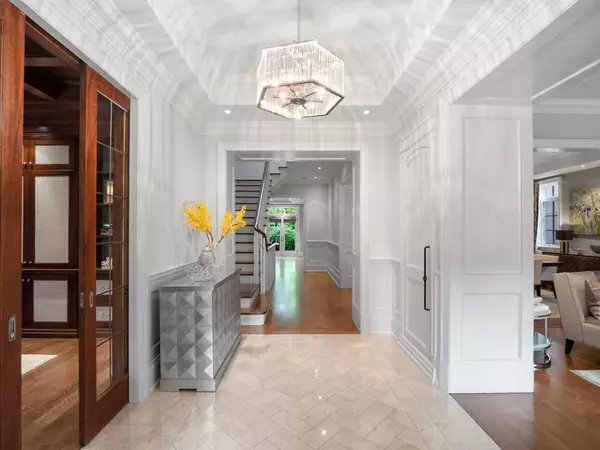For more information regarding the value of a property, please contact us for a free consultation.
Key Details
Sold Price $6,510,000
Property Type Single Family Home
Sub Type Detached
Listing Status Sold
Purchase Type For Sale
Subdivision Bridle Path-Sunnybrook-York Mills
MLS Listing ID C9253605
Sold Date 12/04/24
Style 2-Storey
Bedrooms 6
Annual Tax Amount $30,936
Tax Year 2024
Property Sub-Type Detached
Property Description
Located In The Upscale Neighborhood Of Lawrence Park. Elegance Abounds In This Stately Residence, The Dramatic Stone Facade, Cedar Shake Roof, And Meticulous Craftsmanship. The Combined Talents Of Mahir Manios, Architect, And Shima Homes Have Created A Distinguished Home. Over 6000 Sq Ft Of Living Area. The Sophisticated Principal Rooms Offer An Exceptional Layout For Formal Entertaining With A Grand Dining Room, Adjacent Wine Cellar, And Servery. The Chefs Kitchen With Eat-In Dining And Adjoining Family Room Provide The Perfect Space For Casual Gatherings. Walls Of Windows Overlook The Lush Rear Garden, And French Doors Open To A Stone Terrace. The Primary Bedroom Features French Doors Opening To A Balcony With Tranquil Garden Views, A Richly Paneled Dressing Room, And A Spa-Inspired 5-Piece Ensuite. A Custom-Designed Skylight Bathes The Second Floor In Natural Light. With Four Additional Bedrooms, Three Additional Washrooms, And A Fully Finished Lower Level. Within Walking Distance To Top-Rated Schools, Parks, Shops And Eateries.
Location
Province ON
County Toronto
Community Bridle Path-Sunnybrook-York Mills
Area Toronto
Rooms
Family Room Yes
Basement Finished
Kitchen 1
Separate Den/Office 1
Interior
Interior Features Carpet Free
Cooling Central Air
Exterior
Parking Features Private
Garage Spaces 4.0
Pool None
Roof Type Shake
Lot Frontage 50.0
Lot Depth 150.0
Total Parking Spaces 8
Building
Foundation Poured Concrete
Read Less Info
Want to know what your home might be worth? Contact us for a FREE valuation!

Our team is ready to help you sell your home for the highest possible price ASAP
GET MORE INFORMATION




