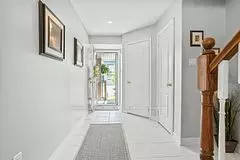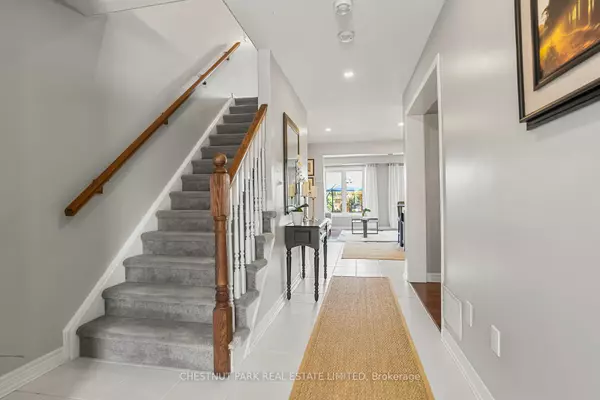For more information regarding the value of a property, please contact us for a free consultation.
Key Details
Sold Price $745,750
Property Type Condo
Sub Type Att/Row/Townhouse
Listing Status Sold
Purchase Type For Sale
Approx. Sqft 1500-2000
Subdivision Alliston
MLS Listing ID N9283782
Sold Date 10/11/24
Style 2-Storey
Bedrooms 3
Annual Tax Amount $3,233
Tax Year 2023
Property Sub-Type Att/Row/Townhouse
Property Description
Welcome to this stunning home in the heart of Alliston! Featuring more than 1500 sq ft, this home boasts 3+ bedrooms and 2.5 baths, showcasing meticulous craftsmanship and an impeccable sense of style. The main floor features an open concept living and kitchen area that includes a cozy breakfast/coffee nook, perfect for morning routines, and a separate dining room for formal gatherings. The living area also includes a fireplace and views of the exceptional backyard. The upper level features a generous primary suite with a luxurious ensuite and a walk-in closet. For added convenience, the laundry is located on the upper level. Two other generous bedrooms and an additional full bath round out the upper level. The finished basement includes a versatile flex room, ideal for your needs. Step outside to your own personal zen retreat. The backyard is a tranquil haven, meticulously designed for relaxation and peace. It features professionally landscaped perennial gardens, creating a lush and serene environment. Whether you're enjoying a quiet morning coffee on the patio or hosting an evening gathering with friends, the outdoor space offers a perfect blend of beauty and functionality. Additionally, the property includes a spacious garage that provides plenty of storage space for all your needs. Conveniently located close to all amenities, this home truly has it all. Dont miss out on this exceptional opportunity!
Location
Province ON
County Simcoe
Community Alliston
Area Simcoe
Zoning UR3-17
Rooms
Family Room No
Basement Finished
Kitchen 1
Interior
Interior Features Other
Cooling Central Air
Fireplaces Number 1
Fireplaces Type Electric
Exterior
Exterior Feature Deck, Landscaped, Lighting, Patio, Privacy
Parking Features Private Double
Pool None
Roof Type Asphalt Shingle
Lot Frontage 19.69
Lot Depth 93.27
Total Parking Spaces 2
Building
Building Age 6-15
Foundation Poured Concrete
Others
ParcelsYN No
Read Less Info
Want to know what your home might be worth? Contact us for a FREE valuation!

Our team is ready to help you sell your home for the highest possible price ASAP
GET MORE INFORMATION




