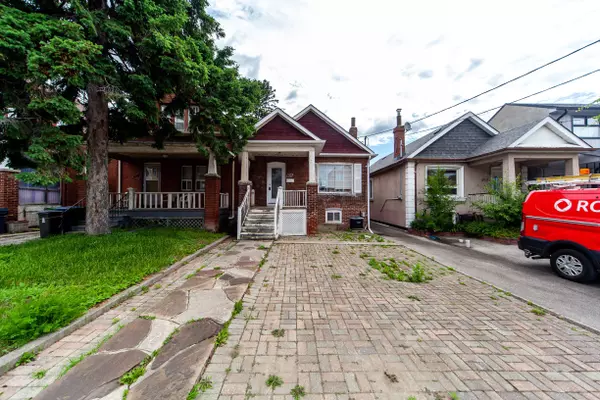For more information regarding the value of a property, please contact us for a free consultation.
Key Details
Sold Price $790,000
Property Type Single Family Home
Sub Type Detached
Listing Status Sold
Purchase Type For Sale
Approx. Sqft 700-1100
Subdivision Oakwood Village
MLS Listing ID C8421368
Sold Date 07/24/24
Style Bungalow
Bedrooms 2
Annual Tax Amount $3,830
Tax Year 2023
Property Sub-Type Detached
Property Description
Power Of Sale Property Nestled within the vibrant heart of Toronto lies the charming neighbourhood of Oakwood-Vaughan, a community brimming with character and convenience. Boasting an enviable location along Oakwood Avenue, this dynamic locale offers residents a blend of urban amenities and suburban tranquilityakwood-Vaughan boasts a plethora of amenities that enhance residents' quality of life. Top-notch schools provide families with access to quality education, while nearby shopping centers cater to every need and desire. From boutique shops to major retailers, the options are endless. Meanwhile, lush parks and recreational facilities offer ample opportunities for outdoor leisure and relaxation, making it easy to stay active and connected with nature.For commuters, Oakwood-Vaughan's strategic location provides convenient access to downtown Toronto via subway and streetcar. Whether you're headed to work or exploring the city's cultural attractions, transportation options are readily available, ensuring seamless connectivity and ease of travel.Oakwood-Vaughan's proximity to major thoroughfares such as Yorkdale Shopping Mall and Hwy 401 adds another layer of convenience for residents. Don't miss your chance to be a part of this thriving community and experience the best that Toronto has to offer.
Location
Province ON
County Toronto
Community Oakwood Village
Area Toronto
Rooms
Family Room Yes
Basement Partially Finished
Kitchen 1
Interior
Interior Features Carpet Free
Cooling Central Air
Exterior
Parking Features None
Pool None
Roof Type Asphalt Shingle
Lot Frontage 25.03
Lot Depth 102.13
Building
Building Age 51-99
Foundation Other
Read Less Info
Want to know what your home might be worth? Contact us for a FREE valuation!

Our team is ready to help you sell your home for the highest possible price ASAP
GET MORE INFORMATION




