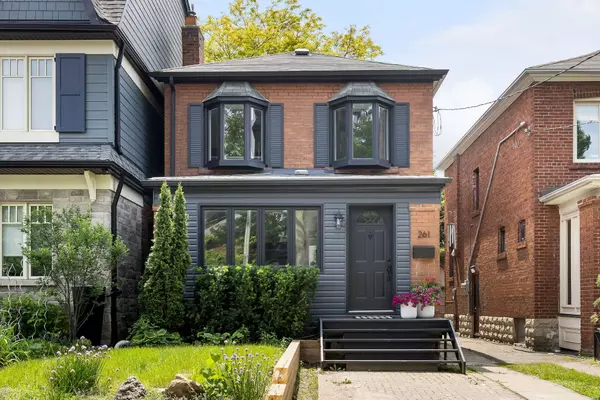For more information regarding the value of a property, please contact us for a free consultation.
Key Details
Sold Price $2,375,000
Property Type Single Family Home
Sub Type Detached
Listing Status Sold
Purchase Type For Sale
Approx. Sqft 1500-2000
Subdivision Yonge-Eglinton
MLS Listing ID C8412044
Sold Date 07/25/24
Style 2-Storey
Bedrooms 4
Annual Tax Amount $8,755
Tax Year 2024
Property Sub-Type Detached
Property Description
Discover the elegance of 261 Briar Hill Avenue, a detached south fronting GEM in the coveted Allenby School district! This 3+1 bed, 4 bath home offers 2 parking spaces and modern renovations throughout. The open concept main floor is bathed in natural light and features newer wider plank white oak flooring, an inviting living space centred around a welcoming fireplace and a front room perfect for a home office! The combined kitchen and dining room boast a waterfall island, stainless steel appliances with gas stove & quartz countertops. The family room seamlessly flows into the large fenced in backyard with a new deck, perfect for summer entertaining. The second floor has 3 good sized bedrooms, two bathrooms- one with double vanity, separate tub and infrared sauna as well as a primary retreat with an ensuite bath (2024) and walk-in closet. The fully finished basement with a separate entrance includes high ceilings, kitchen (2024), bathroom (2022) and bedroom forming an ideal in-law or nanny suite. Briar Hill is a perfect family home in a great neighbourhood close to excellent schools, shops & restaurants
Location
Province ON
County Toronto
Community Yonge-Eglinton
Area Toronto
Rooms
Family Room Yes
Basement Finished
Kitchen 2
Separate Den/Office 1
Interior
Interior Features None
Cooling Other
Exterior
Parking Features Mutual
Pool None
Roof Type Not Applicable
Lot Frontage 25.0
Lot Depth 131.5
Total Parking Spaces 2
Building
Foundation Not Applicable
Read Less Info
Want to know what your home might be worth? Contact us for a FREE valuation!

Our team is ready to help you sell your home for the highest possible price ASAP
GET MORE INFORMATION




