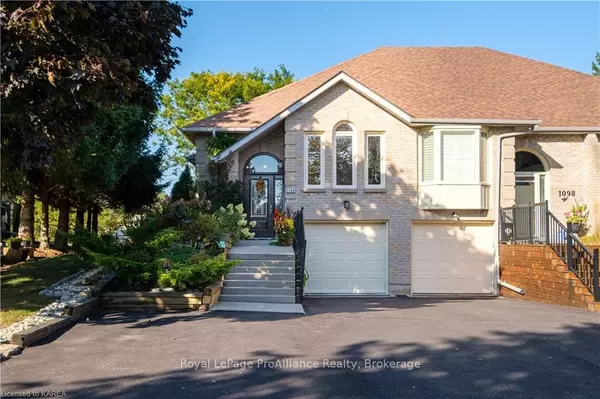For more information regarding the value of a property, please contact us for a free consultation.
Key Details
Sold Price $535,000
Property Type Condo
Sub Type Att/Row/Townhouse
Listing Status Sold
Purchase Type For Sale
Square Footage 1,715 sqft
Price per Sqft $311
Subdivision City Southwest
MLS Listing ID X9028706
Sold Date 12/01/23
Style Bungalow-Raised
Bedrooms 2
Annual Tax Amount $3,656
Tax Year 2023
Property Sub-Type Att/Row/Townhouse
Property Description
Welcome to this beautiful kept end-unit townhome in the mature West-End Kingston neighborhood of West Park. Step into the foyer to be greeted by ceramic floors & a tasteful coat closet to your left. Move upstairs to find the open concept kitchen with peninsula counter fully equipped with stainless steel appliances, connected to the spacious living area possessing large windows drawing in an abundance of natural light. The generously sized primary bedroom features a walk-in closet as well as balcony access via new sliding glass patio doors. An additional bedroom with walk-in closet & a gorgeous 4pc bath complete the main level. The fully finished walk-out basement is host to a massive recreation room with gas fireplace, ample storage, a 3pc bath & a laundry room. The fully fenced deep backyard with no rear neighbors is meticulously manicured & offers a sizeable deck with gas BBQ hook-up. This attractive property is situated steps to a playground, a brief walk to Lemoine's Point conservation area & recreational trails, a short drive to all central amenities as well as The Landings Golf Course.
Location
Province ON
County Frontenac
Community City Southwest
Area Frontenac
Zoning UR3.A
Rooms
Basement Walk-Out, Finished
Kitchen 1
Interior
Interior Features Water Heater
Cooling Central Air
Laundry In Basement
Exterior
Parking Features Private Double
Garage Spaces 1.0
Pool None
Roof Type Asphalt Shingle
Lot Frontage 31.9
Exposure North
Total Parking Spaces 4
Building
Building Age 31-50
New Construction false
Others
Senior Community Yes
Read Less Info
Want to know what your home might be worth? Contact us for a FREE valuation!

Our team is ready to help you sell your home for the highest possible price ASAP
GET MORE INFORMATION




