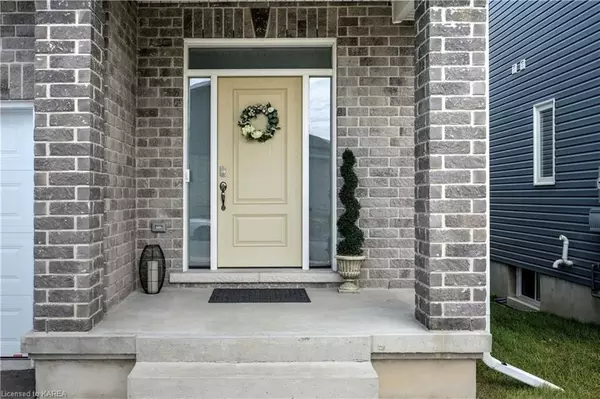For more information regarding the value of a property, please contact us for a free consultation.
Key Details
Sold Price $620,000
Property Type Multi-Family
Sub Type Semi-Detached
Listing Status Sold
Purchase Type For Sale
Square Footage 1,387 sqft
Price per Sqft $447
Subdivision City Northwest
MLS Listing ID X9028713
Sold Date 11/29/23
Style 2-Storey
Bedrooms 3
Annual Tax Amount $4,036
Tax Year 2022
Property Sub-Type Semi-Detached
Property Description
Are you in the market for a Newer, Move-in ready home in Northwest Kingston? Come check out this Stunning 3 Bedroom, 2.5 Bathroom Semi with Quality Finishes and 1,920sqft of living space, including a Fully Finished Basement. The main floor features 9FT Ceilings, Open Concept Kitchen/Living/Dining and Luxury Vinyl Plank & Ceramic Tile Flooring. The Kitchen is every chef's dream with Quartz Countertops & Island, Stainless Steel Appliances, Pantry, Solid Wood Cabinetry and Under Cabinet Lighting. As you venture upstairs, you will find Three Spacious Bedrooms, Primary Walk-in Closet and Luxurious Ensuite with Quartz Vanity and Glass enclosed Tiled Shower. The Basement also features 9FT High Ceilings and offers you plenty of options such as a Gym, Office and/or Family Room. As for the location, you couldn't be in a better area - It's very quiet, you have no rear neighbours and it's conveniently located close to Kingston Transit, Highway 401, Parks and Plenty of Shopping. This is definitely one that you need to see in person!
Location
Province ON
County Frontenac
Community City Northwest
Area Frontenac
Zoning UR3.B
Rooms
Basement Finished, Full
Kitchen 1
Interior
Interior Features Air Exchanger
Cooling Central Air
Exterior
Exterior Feature Lighting, Porch
Parking Features Private, Other, Inside Entry
Garage Spaces 1.0
Pool None
Roof Type Asphalt Shingle
Lot Frontage 24.61
Lot Depth 106.2
Exposure North
Total Parking Spaces 2
Building
Building Age 0-5
Foundation Poured Concrete
New Construction false
Others
Senior Community Yes
Read Less Info
Want to know what your home might be worth? Contact us for a FREE valuation!

Our team is ready to help you sell your home for the highest possible price ASAP
GET MORE INFORMATION




