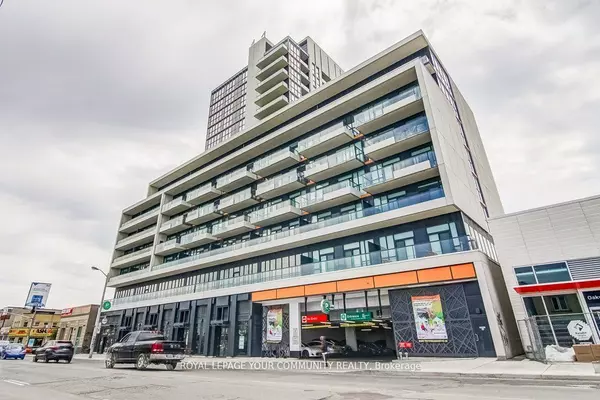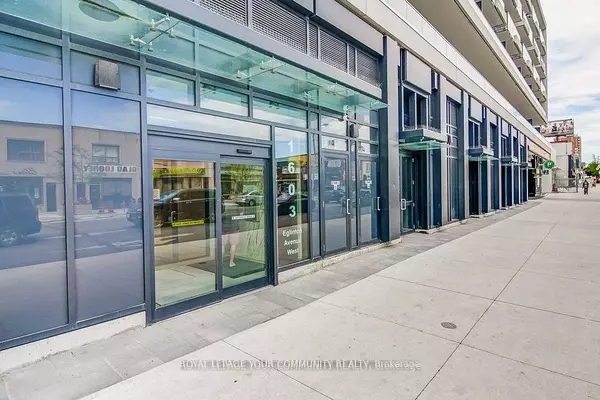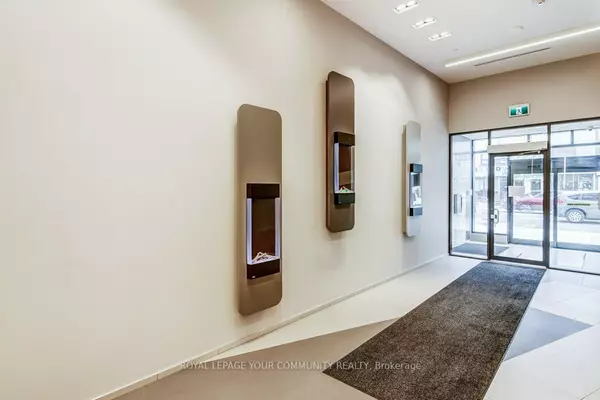For more information regarding the value of a property, please contact us for a free consultation.
Key Details
Sold Price $508,000
Property Type Condo
Sub Type Condo Apartment
Listing Status Sold
Purchase Type For Sale
Approx. Sqft 600-699
Subdivision Oakwood Village
MLS Listing ID C7326754
Sold Date 12/15/23
Style Apartment
Bedrooms 2
HOA Fees $508
Annual Tax Amount $2,038
Tax Year 2023
Property Sub-Type Condo Apartment
Property Description
Quiet, away from the main street, floor-to-ceiling glass and a balcony overlooking the courtyard and green space. Walking distance to Eglinton Subway west, steps to the upcoming Crosstown underground LRT, pet-friendly, dog wash station, guest suite, exercise and Yoga room, bicycle storage. Bright unit, open concept, large Bathroom, full-size appliances, walk-out to the balcony from living room & bedroom, walk-in closet.
Location
Province ON
County Toronto
Community Oakwood Village
Area Toronto
Zoning RESIDENTIAL
Rooms
Family Room No
Basement None
Kitchen 1
Separate Den/Office 1
Interior
Cooling Central Air
Exterior
Parking Features Underground
Amenities Available Bike Storage, Concierge, Exercise Room, Rooftop Deck/Garden, Visitor Parking
Exposure West
Balcony Open
Building
Building Age 0-5
Locker Owned
Others
Pets Allowed Restricted
Read Less Info
Want to know what your home might be worth? Contact us for a FREE valuation!

Our team is ready to help you sell your home for the highest possible price ASAP
GET MORE INFORMATION




