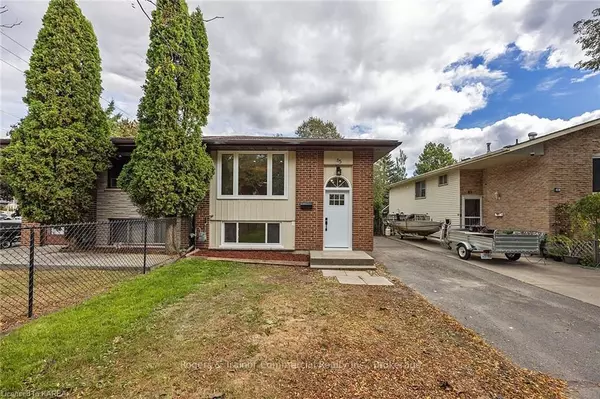For more information regarding the value of a property, please contact us for a free consultation.
Key Details
Sold Price $416,000
Property Type Multi-Family
Sub Type Semi-Detached
Listing Status Sold
Purchase Type For Sale
Square Footage 1,575 sqft
Price per Sqft $264
Subdivision Rideau
MLS Listing ID X9028804
Sold Date 12/14/23
Style Bungalow
Bedrooms 4
Annual Tax Amount $2,715
Tax Year 2023
Property Sub-Type Semi-Detached
Property Description
This stunning house has been completely renovated from top to bottom. Everything is new including the roof, windows, doors, electrical panel, bathroom, flooring, trim, kitchen, stainless steel appliances, quartz countertops, and backsplash. The basement has a walkout to the fully fenced backyard. Three bedrooms on the ground floor and one in the basement with added unfurnished basement space. Welcome home!
Location
Province ON
County Frontenac
Community Rideau
Area Frontenac
Zoning A5
Rooms
Basement Finished, Full
Kitchen 1
Separate Den/Office 1
Interior
Interior Features Other
Cooling Central Air
Laundry In Basement
Exterior
Parking Features Private
Pool None
Roof Type Asphalt Shingle
Lot Frontage 28.83
Lot Depth 145.03
Exposure East
Total Parking Spaces 2
Building
Building Age 31-50
Foundation Block
New Construction false
Others
Senior Community No
Read Less Info
Want to know what your home might be worth? Contact us for a FREE valuation!

Our team is ready to help you sell your home for the highest possible price ASAP
GET MORE INFORMATION




