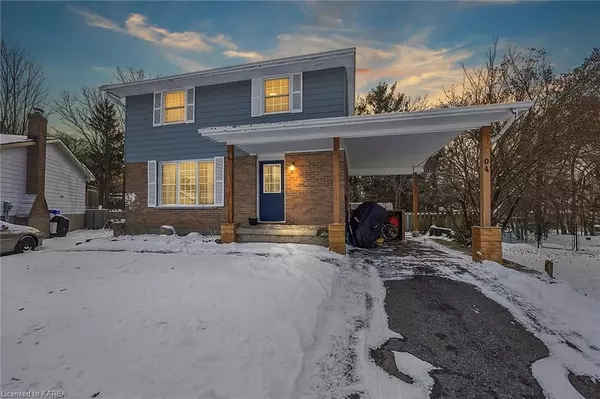For more information regarding the value of a property, please contact us for a free consultation.
Key Details
Sold Price $575,000
Property Type Single Family Home
Sub Type Detached
Listing Status Sold
Purchase Type For Sale
Square Footage 1,623 sqft
Price per Sqft $354
Subdivision South Of Taylor-Kidd Blvd
MLS Listing ID X9029682
Sold Date 04/02/24
Style 2-Storey
Bedrooms 4
Annual Tax Amount $3,656
Tax Year 2023
Property Sub-Type Detached
Property Description
Welcome to 804 Vintage Court, a charming 2-story home nestled in the heart of Bayridge. This unique property boasts 4 bedrooms (all together on the second floor) and 1.5 bathrooms, offering a cozy and inviting atmosphere for larger families seeking a comfortable and affordable living space. Situated on a quiet court on a pie-shaped lot, the home exudes character and privacy. As you step inside, you'll be greeted by a warm and inviting interior featuring a classic floor plan for the neighbourhood. The main level seamlessly connects the kitchen and living spaces, providing an ideal setting for both daily living and entertaining. The kitchen is a functional space that looks out over the private backyard with a lovely deck, and a refreshing pool for those warm summer days. There is also a small detached garage/out-building providing additional storage for a motorcycle or a creative space for DIY enthusiasts. A highlight of this property is the basement rec room, complete with a cozy fireplace and bar area, creating a perfect space for relaxation and entertainment. Whether it's a family movie night or a gathering with friends, this space is sure to be a favorite. Located in a sought-after neighborhood, 804 Vintage Court offers not just a home, but a lifestyle. With its proximity to amenities, schools, and parks, this property presents a rare opportunity to embrace an affordable family-friendly community while enjoying the comforts of a well-maintained home.
Location
Province ON
County Frontenac
Community South Of Taylor-Kidd Blvd
Area Frontenac
Zoning UR1.A
Rooms
Basement Partially Finished, Full
Kitchen 1
Interior
Interior Features Water Heater Owned
Cooling Central Air
Fireplaces Number 1
Laundry In Basement
Exterior
Exterior Feature Deck
Parking Features Private
Pool Inground
Community Features Public Transit
Roof Type Asphalt Shingle
Lot Frontage 37.95
Lot Depth 113.71
Exposure South
Total Parking Spaces 2
Building
Building Age 31-50
Foundation Block
New Construction false
Others
Senior Community No
Read Less Info
Want to know what your home might be worth? Contact us for a FREE valuation!

Our team is ready to help you sell your home for the highest possible price ASAP
GET MORE INFORMATION




