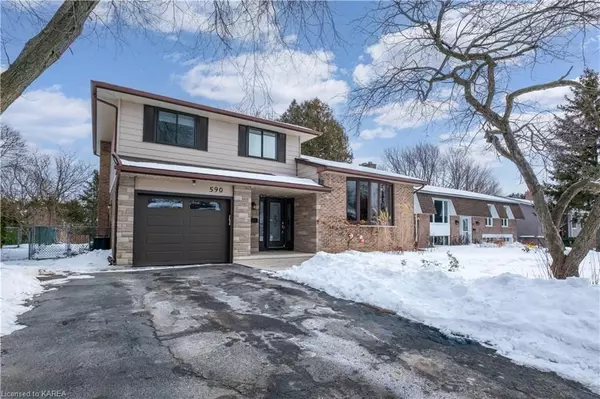For more information regarding the value of a property, please contact us for a free consultation.
Key Details
Sold Price $660,000
Property Type Single Family Home
Sub Type Detached
Listing Status Sold
Purchase Type For Sale
Square Footage 1,628 sqft
Price per Sqft $405
Subdivision South Of Taylor-Kidd Blvd
MLS Listing ID X9029723
Sold Date 04/02/24
Style Other
Bedrooms 3
Annual Tax Amount $4,010
Tax Year 2023
Property Sub-Type Detached
Property Description
Welcome to 590 Stanford Street, nestled in the serene Bayridge East neighborhood, this charming 3-bedroom, 2-bathroom residence is a perfect blend of contemporary living and classic charm. As you step inside, be greeted by an expansive foyer, a 3 piece bathroom conveniently located for guests, and an office space that opens up to a delightful patio. The inside entry from the attached garage adds a touch of convenience to your daily routine. The heart of the home boasts an open concept design, seamlessly connecting the living room, dining room, and kitchen. The kitchen, with stainless steel appliances, is a culinary enthusiast's dream. Step out from the kitchen onto the large deck, extending your living space and providing a perfect spot for outdoor gatherings. The upper level features a generously sized 5-piece main bathroom, catering to both style and functionality. The spacious master bedroom is a retreat in itself, while the additional bedrooms offer ample space for personalization. The lower level hosts a laundry area, a versatile rec room, and extra storage space – making organization a breeze. Experience the comfort of a well-designed space in a quiet neighborhood, where every detail has been carefully considered to enhance your daily living. This home is not just a residence; it's an invitation to embrace a lifestyle of comfort and convenience. Don't miss the opportunity to make 590 Stanford Street your new home.
Location
Province ON
County Frontenac
Community South Of Taylor-Kidd Blvd
Area Frontenac
Zoning UR1A
Rooms
Basement Partially Finished, Partial Basement
Kitchen 1
Interior
Interior Features Air Exchanger
Cooling Central Air
Laundry In Basement
Exterior
Exterior Feature Deck, Porch
Parking Features Private, Other
Garage Spaces 1.0
Pool None
Community Features Public Transit, Park
Roof Type Asphalt Shingle
Lot Frontage 55.03
Lot Depth 152.19
Exposure East
Total Parking Spaces 3
Building
Building Age 31-50
New Construction false
Others
Senior Community Yes
Security Features Carbon Monoxide Detectors,Smoke Detector
Read Less Info
Want to know what your home might be worth? Contact us for a FREE valuation!

Our team is ready to help you sell your home for the highest possible price ASAP
GET MORE INFORMATION




