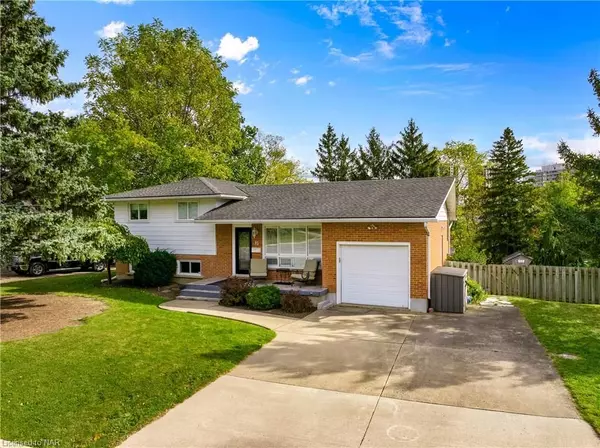For more information regarding the value of a property, please contact us for a free consultation.
Key Details
Sold Price $745,000
Property Type Single Family Home
Sub Type Detached
Listing Status Sold
Purchase Type For Sale
Square Footage 2,320 sqft
Price per Sqft $321
Subdivision 461 - Glendale/Glenridge
MLS Listing ID X8495074
Sold Date 03/07/24
Style Other
Bedrooms 3
Annual Tax Amount $5,670
Tax Year 2023
Property Sub-Type Detached
Property Description
Looking for additional income? Located on the esteemed Riverview Blvd in St. Catharines with no rear neighbours, this charming 4-level side split home is a unique gem offering exceptional potential for a home-based business. The property's most striking feature is its potential for a Bed & Breakfast, that would present an excellent opportunity to generate supplementary income & enhance your investment. Located in the popular Glenridge/Glendale area in St. Catharines, the property enjoys close proximity to golf courses, Brock University, the region's finest shopping centers (Pen Centre & Outlet Collection) an array of dining options, and convenient access to the highway, ensuring effortless commuting & travel. With all 4 levels finished, the home provides ample space for a variety of living arrangements. The lower levels boast convenient walkouts to the backyard, main level hardwood flooring and a recently renovated open-concept design. Indulge in the serene beauty of the surrounding ravine from the comfort of your own home. A private balcony accessible through sliding doors off the dining room offers breathtaking views of the natural landscape. The property's modern amenities include updated bathrooms, hard surface counters, updated windows, and a tastefully finished kitchen with a convenient island & new flooring. Additionally, the property features a separate, charming accessory apartment with ground-level walkout, kitchenette & 3 piece bath providing a private and tranquil retreat for extended family or potential rental income. Outside, the lush backyard invites residents to enjoy an in-ground pool, a relaxing hot tub, retractable awning for shade & even an artificial putting green & chipping area to practice your short game. Discover the endless potential of this exquisite Niagara retreat, whether seeking a warm & welcoming family home, a lucrative hospitality venture, or a serene escape from the hustle & bustle of everyday life.
Location
Province ON
County Niagara
Community 461 - Glendale/Glenridge
Area Niagara
Zoning R1
Rooms
Basement Finished, Full
Kitchen 2
Interior
Interior Features Accessory Apartment
Cooling Wall Unit(s)
Exterior
Exterior Feature Awnings, Backs On Green Belt, Deck, Hot Tub
Parking Features Private Double, Other
Garage Spaces 1.0
Pool Inground
Roof Type Asphalt Shingle
Lot Frontage 96.5
Lot Depth 92.35
Exposure East
Total Parking Spaces 5
Building
Building Age 51-99
Foundation Concrete Block
New Construction false
Others
Senior Community Yes
Read Less Info
Want to know what your home might be worth? Contact us for a FREE valuation!

Our team is ready to help you sell your home for the highest possible price ASAP
GET MORE INFORMATION




