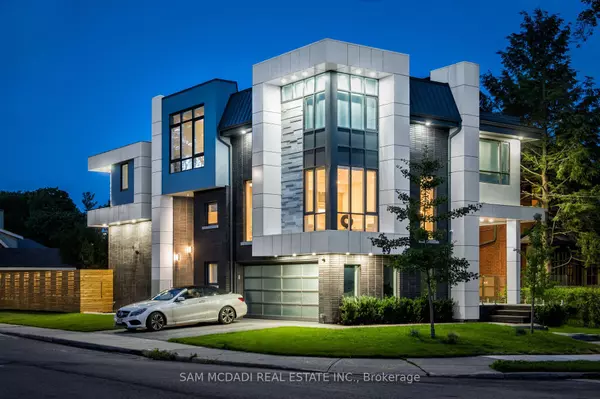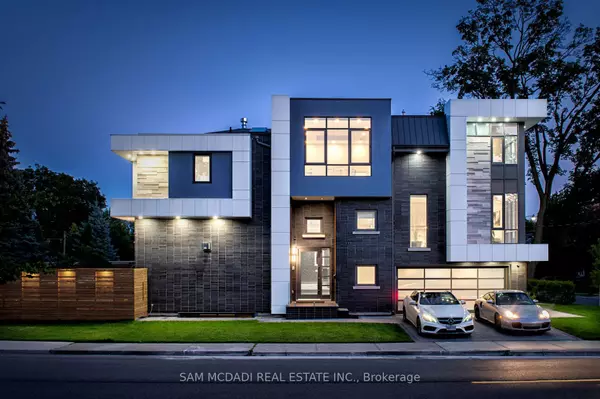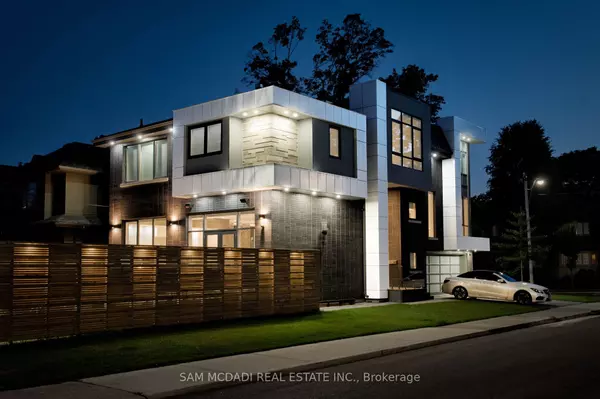For more information regarding the value of a property, please contact us for a free consultation.
Key Details
Sold Price $5,100,000
Property Type Single Family Home
Sub Type Detached
Listing Status Sold
Purchase Type For Sale
Approx. Sqft 3000-3500
Subdivision Yonge-Eglinton
MLS Listing ID C8028960
Sold Date 04/15/24
Style 2-Storey
Bedrooms 4
Annual Tax Amount $16,222
Tax Year 2023
Property Sub-Type Detached
Property Description
Artistically Designed On A Sprawling 40 X 133.5ft Lot In The Yonge-Eglinton Community Lies This Ultra Modern Estate W/ The Utmost Attention To Detail. Well Manicured Grounds Encircle This Residence That Offers 3,250 SF Above Grade W/ Natural Light Streaming Through Expansive Windows and Skylights. The Bespoke Kitchen That Overlooks All The Primary Living Areas Is Intricately Designed W/ Sleek Cabinetry, 2 Lg Centre Islands, Soft Porcelain Counter Slabs, and Thermador Appliances. Illuminated Ceiling Lighting In The Family Rm W/ Porcelain Fireplace That Draws Your Eyes Up Adds An Intriguing Sophisticated Touch. Step Into Your Primary Suite On The 2nd Lvl That Boasts A Fireplace, Lg W/I Closet, & Elegant 6pc Ensuite W/ Backlit Onyx Shower Wall. 3 More Bdrms W/ Their Own Design Details & Semi-Ensuites/Ensuites Found on The 2nd & 3rd Levels. This Remarkable Home Also Features: B/I Speakers, 2 Laundry Rooms, An Entertainers Dream Bsmt w/ Lg Rec Area, Movie Theatre, Wet Bar, Smart Lutron Home
Location
Province ON
County Toronto
Community Yonge-Eglinton
Area Toronto
Rooms
Family Room Yes
Basement Finished, Walk-Up
Kitchen 1
Interior
Cooling Central Air
Exterior
Parking Features Private Double
Garage Spaces 2.0
Pool Inground
Lot Frontage 40.0
Lot Depth 133.5
Total Parking Spaces 4
Building
Building Age 6-15
Read Less Info
Want to know what your home might be worth? Contact us for a FREE valuation!

Our team is ready to help you sell your home for the highest possible price ASAP
GET MORE INFORMATION




