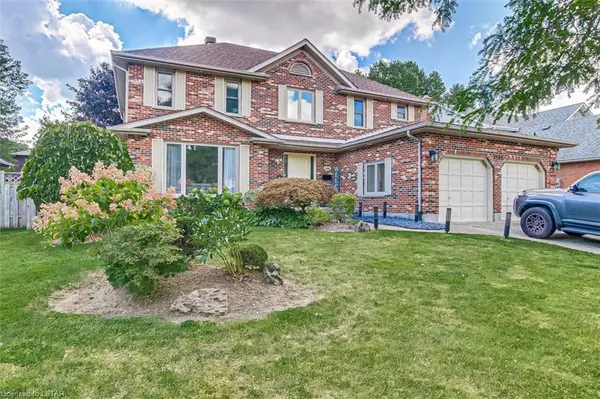For more information regarding the value of a property, please contact us for a free consultation.
Key Details
Sold Price $980,990
Property Type Single Family Home
Sub Type Detached
Listing Status Sold
Purchase Type For Sale
Approx. Sqft 2500-3000
Square Footage 3,910 sqft
Price per Sqft $250
Subdivision North B
MLS Listing ID X8193242
Sold Date 04/05/24
Style 2-Storey
Bedrooms 6
Annual Tax Amount $5,727
Tax Year 2023
Property Sub-Type Detached
Property Description
Welcome to 1581 Hastings, situated in the highly desirable Jack Chambers neighborhood. This residence offers a generously sized main floor featuring hardwood floors, encompassing a living room, dining room, family room, and a spacious kitchen with quartz counters and stainless steel appliances. With 4+2 bedrooms and 3.5 bathrooms, this elegant home has undergone recent updates and is conveniently located near Jack Chambers Public School, UWO, shopping, and other amenities in North London. Perfect for a growing family, the formal living and dining rooms exude sophistication with stunning hardwood and ceramic flooring that extends throughout the main and second floors. As an added bonus, the main floor includes a kitchenette, providing extra flexibility and convenience for cooking needs. Recent updates include three egress windows (2015), a new roof (2018), lower-level flooring (2021), and a new A/C unit (2023). Welcome to a home that combines style, functionality, and modern updates in a sought-after neighborhood.
Location
Province ON
County Middlesex
Community North B
Area Middlesex
Zoning R1-7
Rooms
Basement Finished, Full
Kitchen 2
Separate Den/Office 2
Interior
Interior Features Water Heater, Sump Pump, Central Vacuum
Cooling Central Air
Exterior
Parking Features Private Double
Garage Spaces 2.0
Pool None
Roof Type Asphalt Shingle
Lot Frontage 65.0
Lot Depth 111.35
Exposure West
Total Parking Spaces 4
Building
Building Age 31-50
Foundation Poured Concrete
New Construction false
Others
Senior Community Yes
Read Less Info
Want to know what your home might be worth? Contact us for a FREE valuation!

Our team is ready to help you sell your home for the highest possible price ASAP
GET MORE INFORMATION




