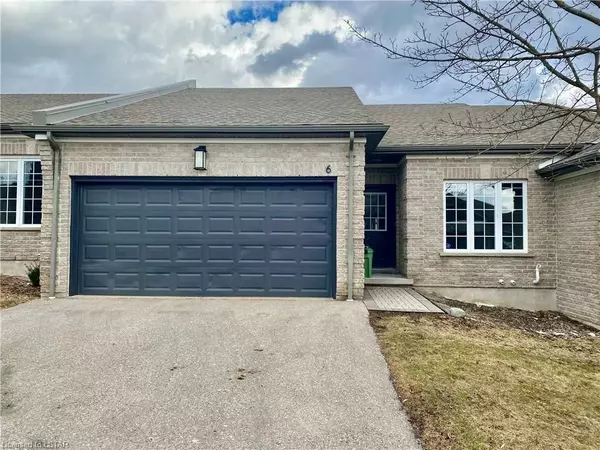For more information regarding the value of a property, please contact us for a free consultation.
Key Details
Sold Price $640,000
Property Type Condo
Sub Type Condo Townhouse
Listing Status Sold
Purchase Type For Sale
Approx. Sqft 1000-1199
Square Footage 1,954 sqft
Price per Sqft $327
Subdivision North B
MLS Listing ID X8194122
Sold Date 03/22/24
Style Bungalow
Bedrooms 3
HOA Fees $330
Annual Tax Amount $3,842
Tax Year 2023
Property Sub-Type Condo Townhouse
Property Description
Welcome to 500 Sunnystone Rd, a townhouse condominium in a quaint North London neighbourhood. There are so many fabulous features to love in this home. One floor living with a bright and spacious open concept layout, a great space for family and friends to gather. Enjoy entertaining in the large open concept great room with lovely kitchen boasting quartz countertops, updated appliance and fabulous island for you and your friends, plus space for the dining table to host for all those special occasions. A wonderful deck out back for your outdoor pleasure. The main floor has 2 bedrooms. The 2nd bedroom near the foyer has ensuite privileges and could alternatively make a convenient home office. The spacious primary bedroom has a 3-pc ensuite and walk in closet. Double attached garage with inside entry. A big, bright finished basement with a Family Room, 3rd Bedroom and full bathroom makes it easy to invite guests to stay. Your family and friends will love having their own space when they come to visit. Updated Furnace & Central Air. What's not to love?! Highly sought after location, close to shopping, Masonville Mall, restaurants, parks, University Hospital and more!
Location
Province ON
County Middlesex
Community North B
Area Middlesex
Zoning R5-1, R6-3
Rooms
Basement Partially Finished, Full
Kitchen 1
Separate Den/Office 1
Interior
Interior Features None
Cooling Central Air
Laundry Ensuite
Exterior
Exterior Feature Deck
Parking Features Private Double, Reserved/Assigned, Inside Entry
Garage Spaces 2.0
Pool None
Amenities Available Visitor Parking
Roof Type Shingles
Exposure East
Total Parking Spaces 4
Balcony None
Building
Building Age 16-30
Foundation Poured Concrete
Locker None
New Construction false
Others
Senior Community Yes
Pets Allowed Restricted
Read Less Info
Want to know what your home might be worth? Contact us for a FREE valuation!

Our team is ready to help you sell your home for the highest possible price ASAP
GET MORE INFORMATION




