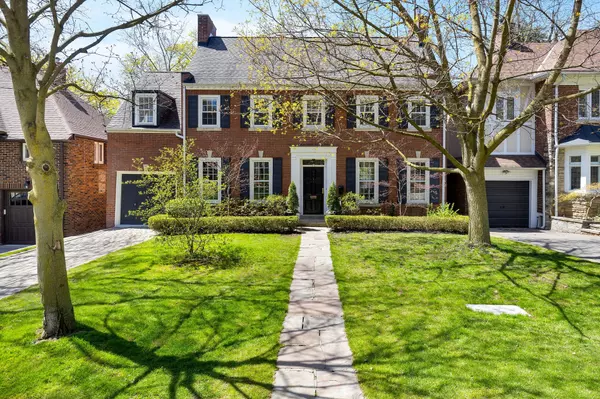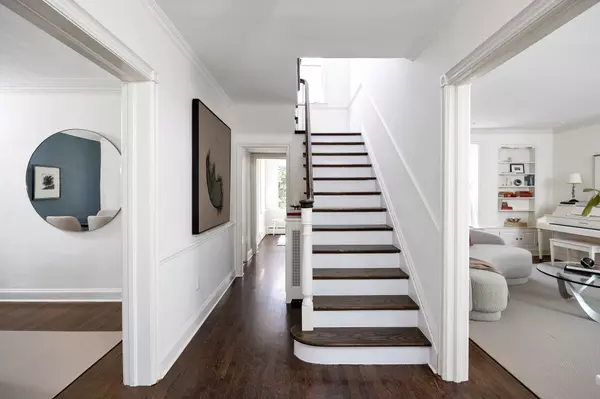For more information regarding the value of a property, please contact us for a free consultation.
Key Details
Sold Price $2,975,000
Property Type Single Family Home
Sub Type Detached
Listing Status Sold
Purchase Type For Sale
Approx. Sqft 2000-2500
Subdivision Forest Hill South
MLS Listing ID C8288028
Sold Date 07/31/24
Style 2-Storey
Bedrooms 4
Annual Tax Amount $11,280
Tax Year 2023
Property Sub-Type Detached
Property Description
18 Browside Ave Is A Detached Centre Hall Plan Family Home On A Quiet Street Offering The Perfect Blend Of Comfort And Convenience. Boasting 4 Bedrooms, 3 Bathrooms, And 2935 SqFt Of Living Space. With The Many Windows Throughout, This Residence Is Flooded With Natural Light. The Main Level Features A Formal Living Room And Dining Room, An Updated Kitchen With Modern Appliances, Ample Cabinet Space, And A Convenient Breakfast Bar. Adjacent To The Kitchen Is A Main Floor Powder Room, A Second Staircase Leading To The Bedrooms, A Hall Coat Closet, And A Large Sunroom/Mudroom With Wall To Wall Windows & Walkout To A West Facing Courtyard Style Garden. Upstairs, The Spacious Primary Suite, Complete With HW Floors, His & Her Closets, And East & West Windows. Just Outside Is The Primary's Four-Piece Bathroom. Three Additional Bedrooms, All Have Hardwood Floors, Windows, And A Closet, For Family Members Or Guests, And An Additional Four-Piece Bathroom. The Lower Level Features A home Office Area And Media Room With Broadloom Floor, Windows, And A Gas Fireplace. The Laundry Room More Storage Closets Complete The Lower Level. Don't Miss This Rare Opportunity To Experience The Charm And Comfort Of This Delightful Family Home And Make It Your Own. Enjoy The Convenience Of All The Nearby Shopping And Dining Options Easy Access To Forest Hill Village And The Eglinton Strip Where Local Amenities, Parks, And Schools Are All Within Walking Distance, As Well As Proximity To Major Transportation Routes For Effortless Commuting.
Location
Province ON
County Toronto
Community Forest Hill South
Area Toronto
Rooms
Family Room Yes
Basement Finished, Full
Kitchen 1
Interior
Interior Features Other
Cooling Central Air
Fireplaces Number 2
Exterior
Parking Features Private
Garage Spaces 1.0
Pool None
Roof Type Asphalt Shingle
Lot Frontage 50.0
Lot Depth 68.91
Total Parking Spaces 3
Building
Foundation Brick
Read Less Info
Want to know what your home might be worth? Contact us for a FREE valuation!

Our team is ready to help you sell your home for the highest possible price ASAP
GET MORE INFORMATION




