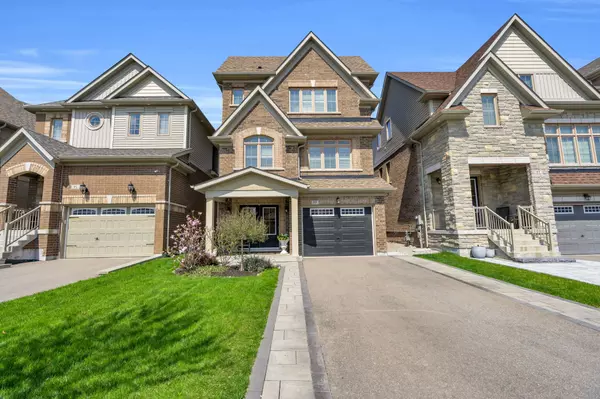For more information regarding the value of a property, please contact us for a free consultation.
Key Details
Sold Price $949,900
Property Type Single Family Home
Sub Type Detached
Listing Status Sold
Purchase Type For Sale
Approx. Sqft 2500-3000
Subdivision Rural New Tecumseth
MLS Listing ID N8342556
Sold Date 07/26/24
Style 3-Storey
Bedrooms 3
Annual Tax Amount $3,992
Tax Year 2023
Property Sub-Type Detached
Property Description
Welcome to 89 Sutcliffe Way, nestled in Alliston's coveted Family Treetops community! This remarkable residence offers approximately 2600 square feet of upgraded living space. Upon entry, you'll be welcomed by the grand open-concept foyer with built-in storage and seating.The fully finished basement offers versatile space that can be used as a 4th private bedroom, equipped with a 3pc bathroom. Head up to the second level and prepare to be enchanted by the gourmet Chefs kitchen that features upgraded quartz countertops, custom cabinetry, top-of-the-line stainless steel appliances, and a convenient and stylish barn-board built-in pantry. The expansive open-concept living area just off the kitchen is highlighted by a cozy gas fireplace, framed by bespoke shelving and cupboards. Upstairs offers three spacious bedrooms, including a stunning primary bedroom with an oversized ensuite. There is simply no shortage of upgrades throughout this home; upgraded modern lighting, thoughtfully crafted feature walls, custom built-in closets, stylish California shutters and more. If you're not impressed yet, outside you will find a private and fenced backyard with a spacious deck, fire pit and hot tub, offering the perfect setting for outdoor entertaining and those summer nights where you can simply unwind amidst the quiet surroundings. Get ready to fall in love and call this property home!
Location
Province ON
County Simcoe
Community Rural New Tecumseth
Area Simcoe
Rooms
Family Room Yes
Basement Finished
Kitchen 1
Interior
Interior Features Other
Cooling Central Air
Fireplaces Type Living Room, Natural Gas
Exterior
Exterior Feature Hot Tub, Landscaped, Deck, Lighting, Privacy, Patio, Year Round Living
Parking Features Private
Garage Spaces 1.5
Pool None
Roof Type Asphalt Shingle
Lot Frontage 31.99
Lot Depth 109.91
Total Parking Spaces 5
Building
Building Age 6-15
Foundation Poured Concrete
Read Less Info
Want to know what your home might be worth? Contact us for a FREE valuation!

Our team is ready to help you sell your home for the highest possible price ASAP
GET MORE INFORMATION




