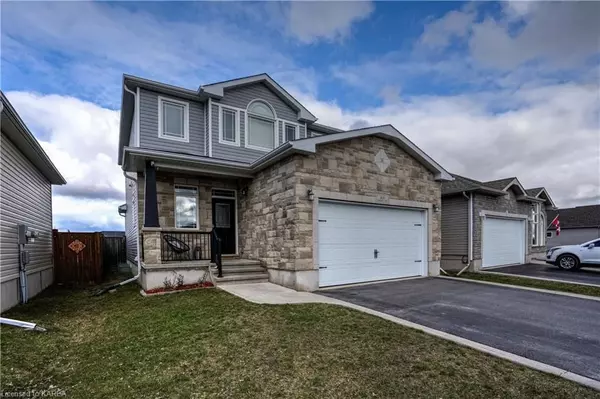For more information regarding the value of a property, please contact us for a free consultation.
Key Details
Sold Price $695,000
Property Type Single Family Home
Sub Type Detached
Listing Status Sold
Purchase Type For Sale
Square Footage 1,735 sqft
Price per Sqft $400
Subdivision Amherstview
MLS Listing ID X9024952
Sold Date 06/20/24
Style 2-Storey
Bedrooms 4
Annual Tax Amount $5,233
Tax Year 2023
Property Sub-Type Detached
Property Description
Welcome to 203 Kildare Avenue - A stunning Driftwood model by Greene Homes. This tastefully finished 4-bedroom, 3.5-bathroom home boasts high ceilings throughout, offering a spacious and airy feel. The semi-open concept kitchen, dining, and living space are flooded with natural light, creating a welcoming ambiance. The kitchen is inviting for any chef as it offers an abundance of cupboard space, pantry, and stainless-steel appliances, including a gas stove. Upstairs, the spacious primary bedroom enough room for a king-sized bed and features a 5pc ensuite with double vanity and walk-in closet. Two additional large bedrooms, a 4pc bath, and a laundry area complete the second floor. As you venture downstairs, you will appreciate the fully finished basement, offering a cozy recreation room with large windows, a spacious bedroom, plenty of storage space, and a modern, newly renovated bathroom with ceramic tile and a double glass shower. Step outside to the fully fenced backyard, complete with a large deck, play structure, and a natural gas connection for barbecues – perfect for entertaining in the upcoming summer months. Lastly, the large 2-car garage provides ample storage space and convenient inside entry. This turn-key home is ready for you and your family to move in and enjoy. Don't miss out – Schedule a viewing today before it's gone!
Location
Province ON
County Lennox & Addington
Community Amherstview
Area Lennox & Addington
Zoning RU
Rooms
Basement Finished, Full
Kitchen 1
Separate Den/Office 1
Interior
Interior Features Sump Pump
Cooling Central Air
Exterior
Exterior Feature Deck
Parking Features Private Double, Other, Inside Entry
Garage Spaces 2.0
Pool None
Community Features Recreation/Community Centre, Park
Roof Type Asphalt Shingle
Lot Frontage 40.35
Lot Depth 99.08
Exposure North
Total Parking Spaces 4
Building
Building Age 6-15
Foundation Poured Concrete
New Construction false
Others
Senior Community Yes
Read Less Info
Want to know what your home might be worth? Contact us for a FREE valuation!

Our team is ready to help you sell your home for the highest possible price ASAP
GET MORE INFORMATION




