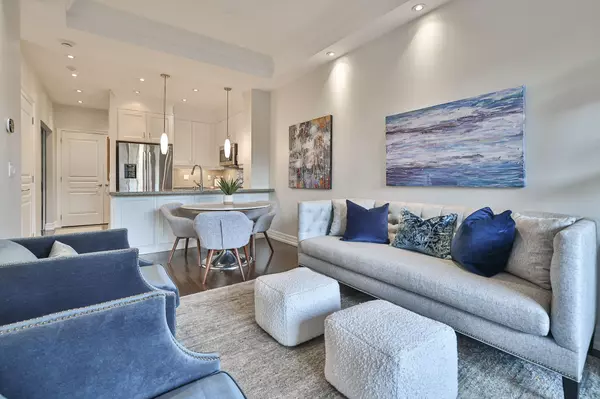For more information regarding the value of a property, please contact us for a free consultation.
Key Details
Sold Price $889,900
Property Type Condo
Sub Type Common Element Condo
Listing Status Sold
Purchase Type For Sale
Approx. Sqft 700-799
Subdivision Bridle Path-Sunnybrook-York Mills
MLS Listing ID C9509310
Sold Date 12/06/24
Style Apartment
Bedrooms 2
HOA Fees $745
Annual Tax Amount $3,257
Tax Year 2024
Property Sub-Type Common Element Condo
Property Description
This sophisticated 1 bedroom plus den suite at Kilgour Estates has been meticulously renovated offering upscale modern elegance in this coveted boutique condo enclave surrounded by tranquil ravine. This sun-filled condo offers an exceptional layout with 728 sf of luxurious space plus a private south exposure balcony & with over $60,000 of quality upgrades, this gorgeous residence is absolutely move in ready! The gourmet kitchen has been updated & features granite countertops, breakfast bar seating & newer appliances including a Miele dishwasher, Bosch refrigerator/freezer & GE Induction range with an over the range microwave. The kitchen is combined w/ the generous open concept dining & living area w/ 10 ft tray ceilings making it perfect for relaxing or entertaining & features a walk out to a private balcony (w/ BBQ hook up) overlooking the lush treetops. The spacious primary bedroom has hardwood floors & a large double closet w/ custom built-ins offering sizeable storage. The spa inspired 3-piece bathroom was completely renovated & features a glass enclosed shower w/ marble floor, a custom vanity w/ Caesarstone counters/backsplash, a heated marble floor, sound dampening plus a quiet bathroom fan & high end fixtures/hardware (see feature sheet for full details). The versatile den with custom barn doors can double as a second bedroom or home office. The foyer is a separate entry space & has a large double closet with built-in organizers providing ample storage. This unit includes one car underground parking & a locker, adding to your convenience & storage solutions. Kilgour Estates offers white glove amenities, including 24-hour concierge service, an indoor pool, sauna, exercise room, guest suites, theatre room, party/meeting room & visitor parking. This exclusive community is within walking distance to Whole Foods, Shoppers Drug Mart, Metro, transportation including the new LRT station, Sunnybrook nature trails, Sunnybrook Hospital & shops/restaurants along Bayview
Location
Province ON
County Toronto
Community Bridle Path-Sunnybrook-York Mills
Area Toronto
Zoning Residential
Rooms
Family Room No
Basement None
Kitchen 1
Separate Den/Office 1
Interior
Interior Features Carpet Free
Cooling Central Air
Laundry Ensuite
Exterior
Parking Features Underground
Garage Spaces 1.0
Amenities Available Concierge, Exercise Room, Guest Suites, Indoor Pool, Party Room/Meeting Room, Visitor Parking
Exposure South
Total Parking Spaces 1
Balcony Open
Building
Locker Owned
Others
Senior Community Yes
Security Features Concierge/Security
Pets Allowed Restricted
Read Less Info
Want to know what your home might be worth? Contact us for a FREE valuation!

Our team is ready to help you sell your home for the highest possible price ASAP
GET MORE INFORMATION




